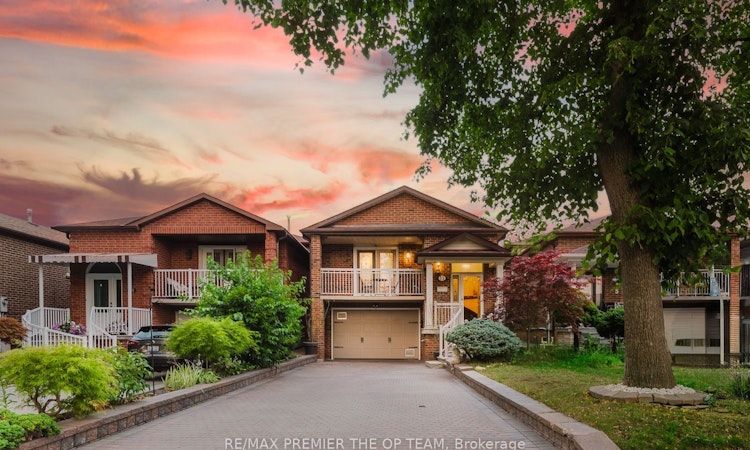
$1,299,000
Get pre-approved11 Imperial CourtVaughan, ON, L4L 3T9
East Woodbridge- 3 + 1 Bed
- 3 Bath
- 1500 - 2000 Sqft
- House
About this home
Listed by: Nick Oppedisano, Salesperson, RE/MAX PREMIER THE OP TEAM
Home facts and features
Bedrooms
3 + 1
Full Bathrooms
3
Property Type
House
Lot Size
29 ft x 150 ft (4431 ft²)
Depth
150.51
Frontage
29.44
Year Built
31 - 50 yrs old
Exterior Finish
Brick
Heating Type
Forced Air, Gas
Features
Alarm System, Awnings, Carbon Monoxide Detectors, Fenced Yard, Greenbelt/Conservation, Hospital, Landscaped, Lawn Sprinkler System, Library, Park, Patio, Paved Yard, Place Of Worship, Porch, Privacy, Smoke Detector
Community
Primary Agent
Primary Broker
RE/MAX PREMIER THE OP TEAM
Secondary Agent
Secondary Broker
RE/MAX PREMIER THE OP TEAM
Days on REW
70 Days
Property Views
25
MLS® Number
N12347457
Source
Toronto Real Estate Board
Mortgage Calculator
The displayed rates are provided as guidance only, are not guaranteed, or are to be considered an approval of credit. Approval will be based solely on your personal situation. You are encouraged to speak with a Mortgage Professional for the most accurate information and to determine your eligibility.
Property Insights
Schools nearby
10 Schools are within 1km
Cities near East Woodbridge
Neighborhoods near East Woodbridge
- Pine Valley Business Park homes for sale (2.3 km)
- Vaughan Corporate Centre homes for sale (2.5 km)
- Islington Woods homes for sale (2.6 km)
- Steeles West Industrial homes for sale (3.3 km)
- West Woodbridge homes for sale (3.9 km)
- Elder Mills homes for sale (4.2 km)
- Vellore Village homes for sale (4.2 km)
- Vaughan Grove homes for sale (4.3 km)
Listing data provided through TREB data license agreement and provided under copyright by the Toronto Real Estate Board. The listing data is deemed reliable but is not guaranteed accurate by the Toronto Real Estate Board nor REW.ca.Listing data was last updated on 2025-10-23.




