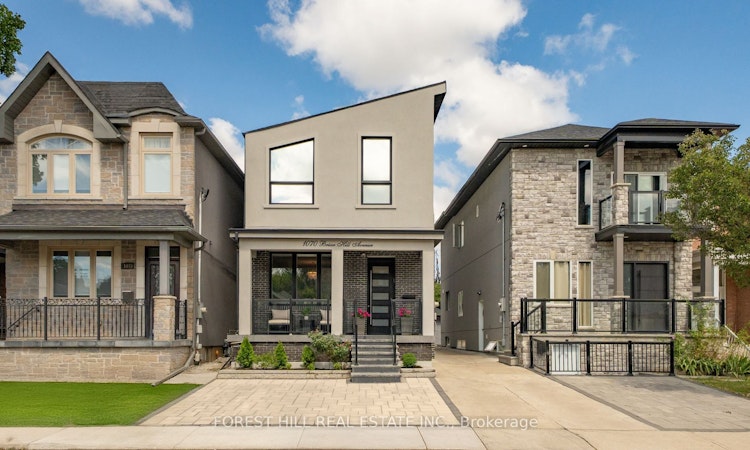
$1,789,000
Get pre-approved1070 Briar Hill AvenueToronto, ON, M6B 1M7
Briar Hill-Belgravia- 4 Bed
- 4 Bath
- 1500 - 2000 Sqft
- House
About this home
Listed by: Ashley Haimov, Salesperson, FOREST HILL REAL ESTATE INC.
Home facts and features
Bedrooms
4
Full Bathrooms
4
Property Type
House
Lot Size
25 ft x 117 ft (2925 ft²)
Depth
117.0
Frontage
25.0
Exterior Finish
Brick, Stucco (Plaster)
Heating Type
Forced Air, Gas
Features
Deck, Landscaped, Patio, Paved Yard, Porch
Community
Days on REW
11 Days
Property Views
15
MLS® Number
W12461385
Source
Toronto Real Estate Board
Mortgage Calculator
The displayed rates are provided as guidance only, are not guaranteed, or are to be considered an approval of credit. Approval will be based solely on your personal situation. You are encouraged to speak with a Mortgage Professional for the most accurate information and to determine your eligibility.
Property Insights
Schools nearby
10 Schools are within 1km
Cities near Briar Hill-Belgravia
Neighborhoods near Briar Hill-Belgravia
- Caledonia-Fairbank homes for sale (1.2 km)
- Oakwood-Vaughan homes for sale (1.6 km)
- Yorkdale-Glen Park homes for sale (1.8 km)
- Forest Hill North homes for sale (2.1 km)
- Keelesdale-Eglinton West homes for sale (2.1 km)
- Humewood-Cedarvale homes for sale (2.2 km)
- Beechborough-Greenbrook homes for sale (2.2 km)
- Corso Italia-Davenport homes for sale (2.4 km)
Listing data provided through TREB data license agreement and provided under copyright by the Toronto Real Estate Board. The listing data is deemed reliable but is not guaranteed accurate by the Toronto Real Estate Board nor REW.ca.Listing data was last updated on 2025-10-24.




