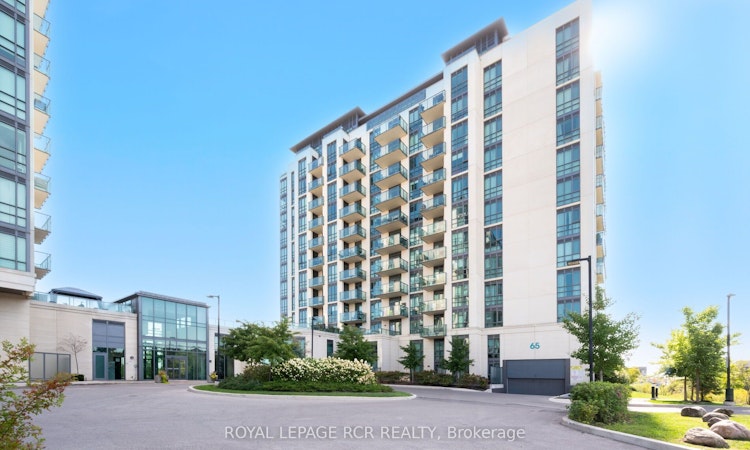
$899,000
Get pre-approvedAbout this home
Listed by: Amanda Leach, Salesperson, ROYAL LEPAGE RCR REALTY
Home facts and features
List Price
$899,000
Gross Taxes for 2025
$4,106
Strata Maintenance Fees
$865
Bedrooms
2 + 1
Full Bathrooms
3
Property Type
Apt/Condo
Year Built
6 - 10 yrs old
Exterior Finish
Concrete
Heating Type
Forced Air, Electric
Features
Ensuite
Amenities
Building Insurance Included, Common Elements Included
Community
Primary Agent
Primary Broker
ROYAL LEPAGE RCR REALTY
Secondary Agent
Secondary Broker
ROYAL LEPAGE RCR REALTY
Days on REW
2 Days
MLS® Number
W12473651
Source
Toronto Real Estate Board
Mortgage Calculator
The displayed rates are provided as guidance only, are not guaranteed, or are to be considered an approval of credit. Approval will be based solely on your personal situation. You are encouraged to speak with a Mortgage Professional for the most accurate information and to determine your eligibility.
Property Insights
Schools nearby
10 Schools are within 2km
Cities near Bram East
Neighborhoods near Bram East
- Goreway Drive Corridor homes for sale (2.4 km)
- Gore Industrial North homes for sale (3.1 km)
- West Woodbridge Industrial Area homes for sale (3.3 km)
- Clairville Conservation homes for sale (3.6 km)
- Gore Industrial South homes for sale (3.7 km)
- Airport Road/ Highway 7 Business Centre homes for sale (3.9 km)
- Vales of Castlemore homes for sale (4.0 km)
- Toronto Gore Rural Estate homes for sale (4.1 km)
Listing data provided through TREB data license agreement and provided under copyright by the Toronto Real Estate Board. The listing data is deemed reliable but is not guaranteed accurate by the Toronto Real Estate Board nor REW.ca.Listing data was last updated on 2025-10-23.




