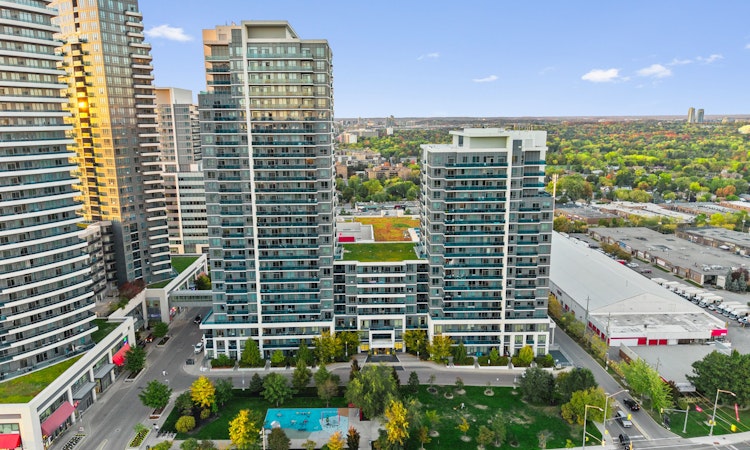
$469,900
Get pre-approved1011 - 7167 Yonge StreetVaughan, ON, L3T 0E1
Crestwood-Springfarm-Yorkhill- 1 Bed
- 1 Bath
- 500 - 599 Sqft
- Apt/Condo
About this home
Listed by: Kirby Chan, Salesperson, EXP REALTY
Home facts and features
List Price
$469,900
Gross Taxes for 2025
$2,030
Strata Maintenance Fees
$414
Bedrooms
1
Full Bathrooms
1
Property Type
Apt/Condo
Exterior Finish
Concrete
Heating Type
Forced Air, Gas
Features
Ensuite
Community
Primary Agent
Primary Broker
EXP REALTY
Secondary Agent
Secondary Broker
EXP REALTY
Days on REW
4 Days
MLS® Number
N12471662
Source
Toronto Real Estate Board
Mortgage Calculator
The displayed rates are provided as guidance only, are not guaranteed, or are to be considered an approval of credit. Approval will be based solely on your personal situation. You are encouraged to speak with a Mortgage Professional for the most accurate information and to determine your eligibility.
Property Insights
Schools nearby
10 Schools are within 1km
Cities near Crestwood-Springfarm-Yorkhill
Neighborhoods near Crestwood-Springfarm-Yorkhill
Listing data provided through TREB data license agreement and provided under copyright by the Toronto Real Estate Board. The listing data is deemed reliable but is not guaranteed accurate by the Toronto Real Estate Board nor REW.ca.Listing data was last updated on 2025-10-23.




