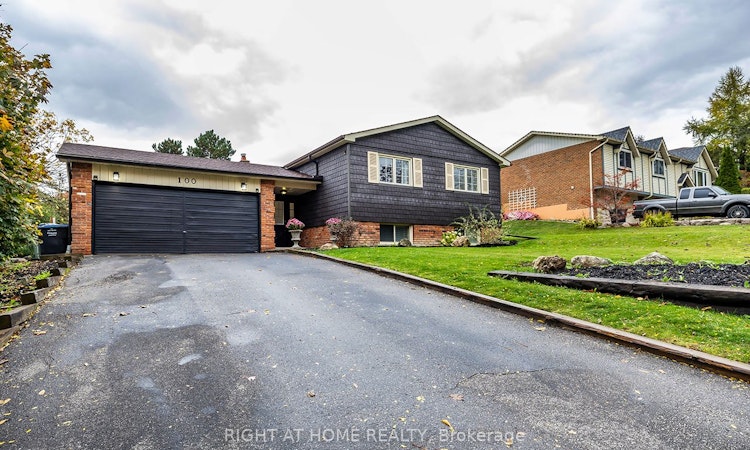
$1,119,900
Get pre-approved100 Humber Lea RoadCaledon, ON, L7E 3T7
Bolton North- 3 + 1 Bed
- 2 Bath
- 1100 - 1500 Sqft
- House
About this home
Listed by: Joe Bilotta, Salesperson, RIGHT AT HOME REALTY
Live Streams and Open Houses
Home facts and features
Bedrooms
3 + 1
Full Bathrooms
2
Property Type
House
Lot Size
80 ft x 125 ft (10000 ft²)
Depth
125.0
Frontage
80.0
Year Built
51 - 99 yrs old
Exterior Finish
Brick, Vinyl Siding
Heating Type
Gas
Features
Fenced Yard, Library, Park, Place Of Worship, Rec./Commun.Centre, School
Community
Days on REW
2 Days
MLS® Number
W12475496
Source
Toronto Real Estate Board
Mortgage Calculator
The displayed rates are provided as guidance only, are not guaranteed, or are to be considered an approval of credit. Approval will be based solely on your personal situation. You are encouraged to speak with a Mortgage Professional for the most accurate information and to determine your eligibility.
Property Insights
Schools nearby
10 Schools are within 3km
Cities near Bolton North
Neighborhoods near Bolton North
Listing data provided through TREB data license agreement and provided under copyright by the Toronto Real Estate Board. The listing data is deemed reliable but is not guaranteed accurate by the Toronto Real Estate Board nor REW.ca.Listing data was last updated on 2025-10-24.




