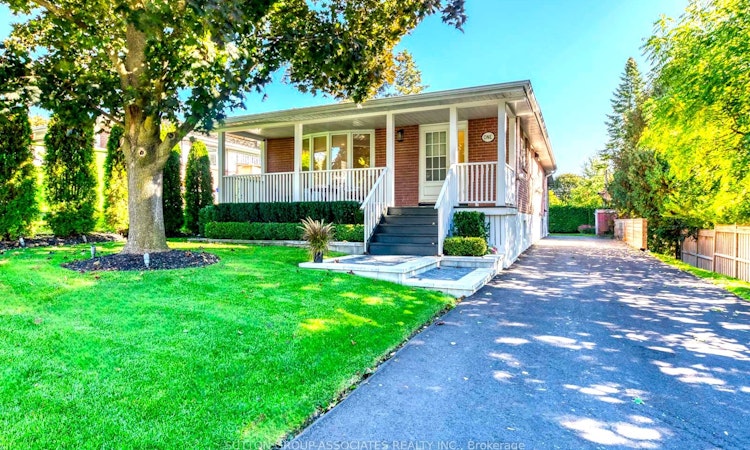
$1,168,000
Get pre-approved1 Laurentide AvenueAurora, ON, L4G 3B3
Aurora Heights- 3 + 2 Bed
- 2 Bath
- 1100 - 1500 Sqft
- House
About this home
Listed by: Joshua Cunha, Salesperson, SUTTON GROUP-ASSOCIATES REALTY INC.
Live Streams and Open Houses
Home facts and features
Bedrooms
3 + 2
Full Bathrooms
2
Property Type
House
Lot Size
50 ft x 110 ft (5500 ft²)
Depth
110.0
Frontage
50.0
Exterior Finish
Brick, Vinyl Siding
Heating Type
Forced Air, Gas
Features
Deck, Landscape Lighting, Landscaped, Lawn Sprinkler System, Library, Park, Porch, Public Transit, Rec./Commun.Centre, School
Community
Days on REW
7 Days
MLS® Number
N12467392
Source
Toronto Real Estate Board
Mortgage Calculator
The displayed rates are provided as guidance only, are not guaranteed, or are to be considered an approval of credit. Approval will be based solely on your personal situation. You are encouraged to speak with a Mortgage Professional for the most accurate information and to determine your eligibility.
Property Insights
Schools nearby
10 Schools are within 1km
Cities near Aurora Heights
- Aurora homes for sale (2.8 km)
- Newmarket homes for sale (5.6 km)
- King homes for sale (10.8 km)
- Richmond Hill homes for sale (11.8 km)
- Whitchurch-Stouffville homes for sale (12.7 km)
- East Gwillimbury homes for sale (16.9 km)
- Bradford West Gwillimbury homes for sale (17.0 km)
- Vaughan homes for sale (19.5 km)
Neighborhoods near Aurora Heights
- Hills of St Andrew homes for sale (1.3 km)
- Aurora Village homes for sale (1.4 km)
- Aurora Highlands homes for sale (2.6 km)
- Bayview Wellington homes for sale (2.7 km)
- Aurora Grove homes for sale (2.8 km)
- Summerhill Estates homes for sale (3.3 km)
- Armitage homes for sale (3.5 km)
- Bayview Northeast homes for sale (3.6 km)
Listing data provided through TREB data license agreement and provided under copyright by the Toronto Real Estate Board. The listing data is deemed reliable but is not guaranteed accurate by the Toronto Real Estate Board nor REW.ca.Listing data was last updated on 2025-10-24.




