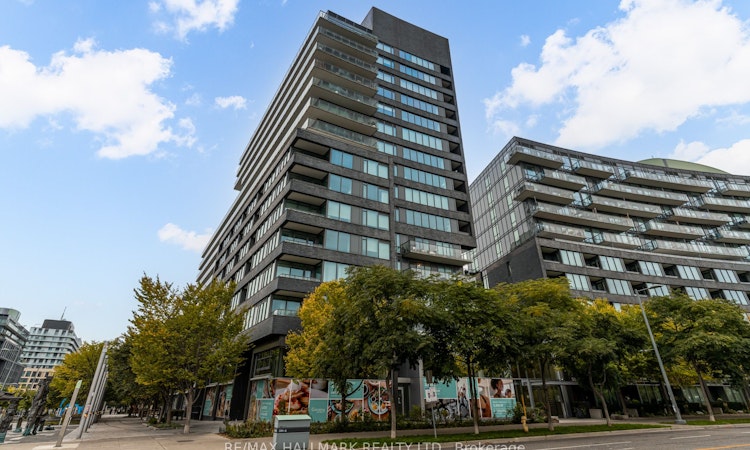
$599,000
Get pre-approvedS513 - 120 Bayview AvenueToronto, ON, M5A 3R7
Waterfront Communities East- 1 Bed
- 1 Bath
- 500 - 599 Sqft
- Apt/Condo
About this home
Listed by: Anthony Jong, Broker, RE/MAX HALLMARK REALTY LTD.
Home facts and features
List Price
$599,000
Gross Taxes for 2025
$2,481
Strata Maintenance Fees
$554
Bedrooms
1
Full Bathrooms
1
Property Type
Apt/Condo
Exterior Finish
Concrete, Aluminum Siding
Heating Type
Forced Air, Gas
Features
Ensuite
Amenities
Bike Storage, Building Insurance Included, CAC Included, Common Elements Included, Concierge, Exercise Room, Party Room/Meeting Room, Rooftop Deck/Garden
Community
Days on REW
4 Days
MLS® Number
C12470601
Source
Toronto Real Estate Board
Mortgage Calculator
The displayed rates are provided as guidance only, are not guaranteed, or are to be considered an approval of credit. Approval will be based solely on your personal situation. You are encouraged to speak with a Mortgage Professional for the most accurate information and to determine your eligibility.
Property Insights
Schools nearby
10 Schools are within 1km
Cities near Waterfront Communities East
Neighborhoods near Waterfront Communities East
- Moss Park homes for sale (1.0 km)
- Regent Park homes for sale (1.3 km)
- Church-Yonge Corridor homes for sale (1.8 km)
- South Riverdale homes for sale (2.0 km)
- Bay Street Corridor homes for sale (2.1 km)
- Cabbagetown-South St. Jamestown homes for sale (2.2 km)
- Waterfront Communities West homes for sale (2.3 km)
- North St. Jamestown homes for sale (2.6 km)
Listing data provided through TREB data license agreement and provided under copyright by the Toronto Real Estate Board. The listing data is deemed reliable but is not guaranteed accurate by the Toronto Real Estate Board nor REW.ca.Listing data was last updated on 2025-10-23.




