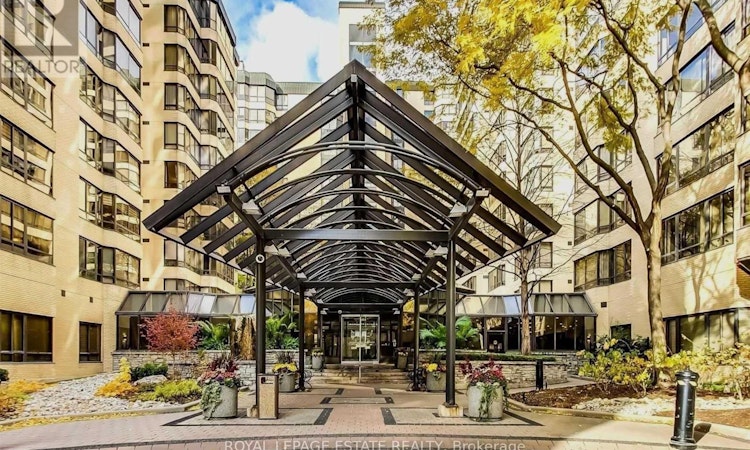
$1,349,900
Get pre-approvedPh3 - 280 Simcoe StreetToronto, ON, M5T 2Y5
Kensington-Chinatown- 3 Bed
- 2 Bath
- 1400 Sqft
- Apt/Condo
About this home
Listed by: Bram Jonathan Zeidenberg, Broker, Royal LePage Estate Realty
Home facts and features
Bedrooms
3
Full Bathrooms
2
Property Type
Apt/Condo
Title
Condominium/Strata
Exterior Finish
Brick Facing
Heating Type
Forced air
Community
Days on REW
658 Days
Property Views
161
MLS® Number
C7376378
Source
Canadian Real Estate Association
Board
Toronto Real Estate Board
Building Information
A well-established property with a great location on Simcoe Street near Dundas and University, One Park Lane I is a generous residence in every respect with a lot of selling points.
Built in 1981, this elegant three-towered structure is joined via a stunning glass-enclosed lobby, offering 130 Toronto condos... more
- Units:
- 130
- Floors:
- 16
- Built in:
- 1981
- Active Listings:
- 1
Mortgage Calculator
The displayed rates are provided as guidance only, are not guaranteed, or are to be considered an approval of credit. Approval will be based solely on your personal situation. You are encouraged to speak with a Mortgage Professional for the most accurate information and to determine your eligibility.
Property Insights
Schools nearby
10 Schools are within 1km
Cities near Kensington-Chinatown
Neighborhoods near Kensington-Chinatown
- Bay Street Corridor homes for sale (1.0 km)
- University homes for sale (1.0 km)
- Waterfront Communities West homes for sale (1.3 km)
- Trinity Bellwoods homes for sale (1.5 km)
- Church-Yonge Corridor homes for sale (1.6 km)
- Palmerston-Little Italy homes for sale (1.8 km)
- Yorkville homes for sale (2.1 km)
- Niagara homes for sale (2.4 km)





