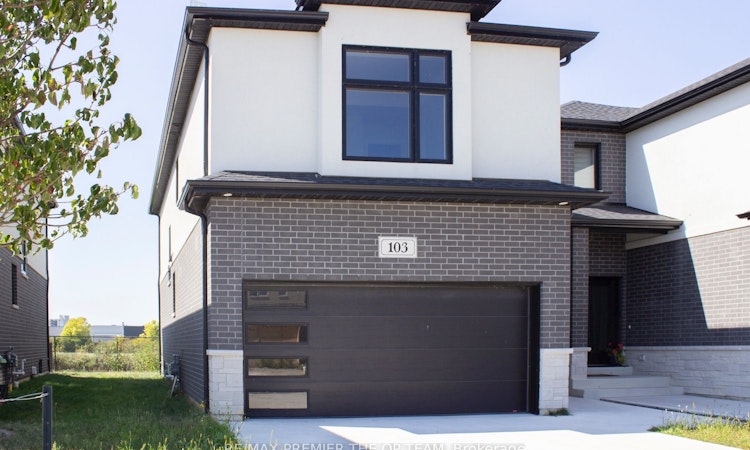
$650,000
Get pre-approvedOn - 103 Eagle StreetLeamington, ON, N8H 0G5
- 3 Bed
- 3 Bath
- 1500 - 2000 Sqft
- House
About this home
Listed by: Nick Oppedisano, Salesperson, RE/MAX PREMIER THE OP TEAM
Home facts and features
Bedrooms
3
Full Bathrooms
3
Property Type
House
Lot Size
33 ft x 90 ft (3048 ft²)
Depth
90.67
Frontage
33.62
Year Built
0 - 5 yrs old
Exterior Finish
Brick, Stucco (Plaster)
Heating Type
Forced Air, Gas
Features
Beach, Golf, Hospital, Library, Marina, School
Primary Agent
Primary Broker
RE/MAX PREMIER THE OP TEAM
Secondary Agent
Secondary Broker
RE/MAX PREMIER THE OP TEAM
Days on REW
36 Days
Property Views
11
MLS® Number
X12416425
Source
Toronto Real Estate Board
Mortgage Calculator
The displayed rates are provided as guidance only, are not guaranteed, or are to be considered an approval of credit. Approval will be based solely on your personal situation. You are encouraged to speak with a Mortgage Professional for the most accurate information and to determine your eligibility.
Property Insights
Schools nearby
10 Schools are within 4km
Cities near Leamington
Neighborhoods near Leamington
Listing data provided through TREB data license agreement and provided under copyright by the Toronto Real Estate Board. The listing data is deemed reliable but is not guaranteed accurate by the Toronto Real Estate Board nor REW.ca.Listing data was last updated on 2025-10-24.




