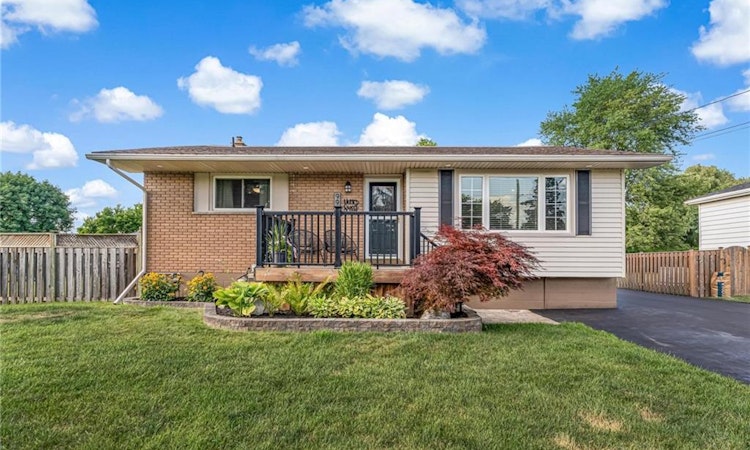
$1,095,000
Get pre-approved9924 Dickenson Road WHamilton, ON, L0R 1W0
Airport Employment Area- 4 Bed
- 2 Bath
- 1120 Sqft
- House
About this home
Listed by: Nicholas Dimatteo, RE/MAX Escarpment Realty Inc.
Home facts and features
Bedrooms
4
Full Bathrooms
2
Property Type
House
Lot Size
135 ft x 200 ft (27099 ft²)
Depth
200.43
Frontage
135.2
Year Built
Built in 1967 (58 yrs old)
Style
Bungalow
Heating Type
Forced Air,Natural Gas
Features
Auto Garage Door Remote(s), Ceiling Fan(s), Family Room, Gas, In-law Capability, In-suite, Other, Sewage Pump, Smoke Detector(s), Upgraded Insulation, Water Treatment
Appliances
All Related Pool Equipment, Basement Freezer, Basement Fridge, Dryer, Electrical Light Fixtures, Fire Table In The Backyard., Fridge, Over The Range Microwave, Storage Cabinets And Bench In The Mudroom To Stay, Stove, Surround Sounds System In The Main Lvl Lr, Washer, Window Coverings
Community
Days on REW
87 Days
MLS® Number
40755036
Source
Information Technology Systems Ontario
Mortgage Calculator
The displayed rates are provided as guidance only, are not guaranteed, or are to be considered an approval of credit. Approval will be based solely on your personal situation. You are encouraged to speak with a Mortgage Professional for the most accurate information and to determine your eligibility.
Property Insights
Schools nearby
10 Schools are within 4km
Cities near Airport Employment Area
Neighborhoods near Airport Employment Area
This representation is based in whole or in part on data generated from a Canadian real estate association which assumes no responsibility for its accuracy. IDX information is provided exclusively for personal, non-commercial use, and may not be used for any purpose other than to identify prospective properties consumers may be interested in purchasing. Information is deemed reliable but not guaranteed.Listing data was last updated on 2025-10-23.





