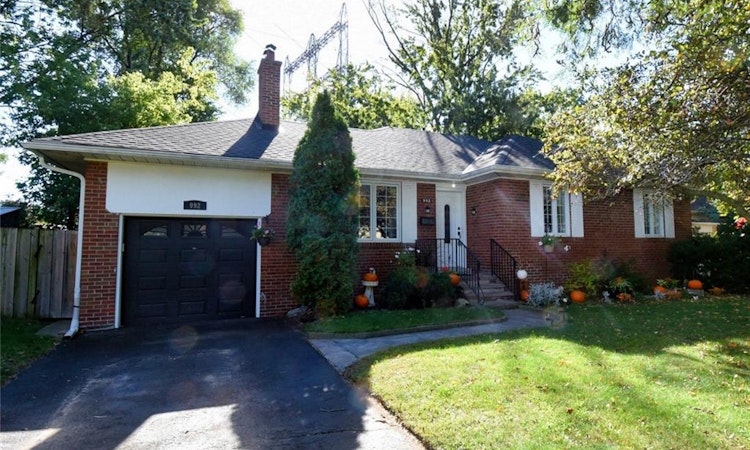
About this home
Listed by: Richard F. Vieira, RE/MAX REALTY ENTERPRISES INC.
Home facts and features
Bedrooms
3
Full Bathrooms
1
Property Type
House
Lot Size
64 ft x 129 ft (8286 ft²)
Depth
129.46
Frontage
64.0
Style
Bungalow
Heating Type
Forced Air
Appliances
Dishwasher, Dryer, Refrigerator, Stove, Washer, Window Coverings
Community
Days on REW
13 Days
MLS® Number
40776403
Source
Information Technology Systems Ontario
Board
Cornerstone Association of REALTORS®
Mortgage Calculator
The displayed rates are provided as guidance only, are not guaranteed, or are to be considered an approval of credit. Approval will be based solely on your personal situation. You are encouraged to speak with a Mortgage Professional for the most accurate information and to determine your eligibility.
Property Insights
Schools nearby
10 Schools are within 2km
Cities near Lakeview
Neighborhoods near Lakeview
This representation is based in whole or in part on data generated from a Canadian real estate association which assumes no responsibility for its accuracy. IDX information is provided exclusively for personal, non-commercial use, and may not be used for any purpose other than to identify prospective properties consumers may be interested in purchasing. Information is deemed reliable but not guaranteed.Listing data was last updated on 2025-10-23.





