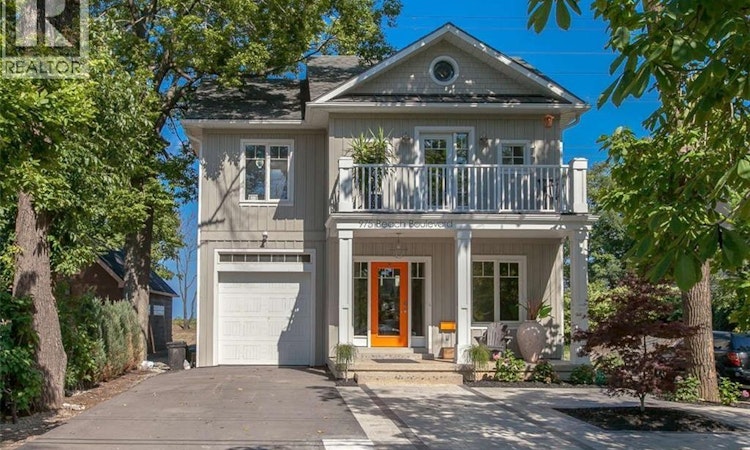
$2,289,000
Get pre-approved975 Beach BoulevardHamilton, ON, L8H 6Z7
Hamilton Beach- 5 Bed
- 5 Bath
- 4250 Sqft
- House
About this home
Listed by: Sophie Alegra Giterman, Broker of Record, Easy List Realty Ltd.
Home facts and features
List Price
$2,289,000
Bedrooms
5
Full Bathrooms
3
Partial Bathrooms
2
Property Type
House
Lot Size
40 ft x 141 ft (< 21780 ft²)
Depth
141 ft
Frontage
40 ft
Year Built
Built in 2015 (10 yrs old)
Title
Freehold
Exterior Finish
Metal, Stucco, Hardboard, Shingles
Heating Type
Forced air
Community
Days on REW
25 Days
MLS® Number
40774084
Source
Canadian Real Estate Association
Mortgage Calculator
The displayed rates are provided as guidance only, are not guaranteed, or are to be considered an approval of credit. Approval will be based solely on your personal situation. You are encouraged to speak with a Mortgage Professional for the most accurate information and to determine your eligibility.
Property Insights
Schools nearby
3 Schools are within 5km





