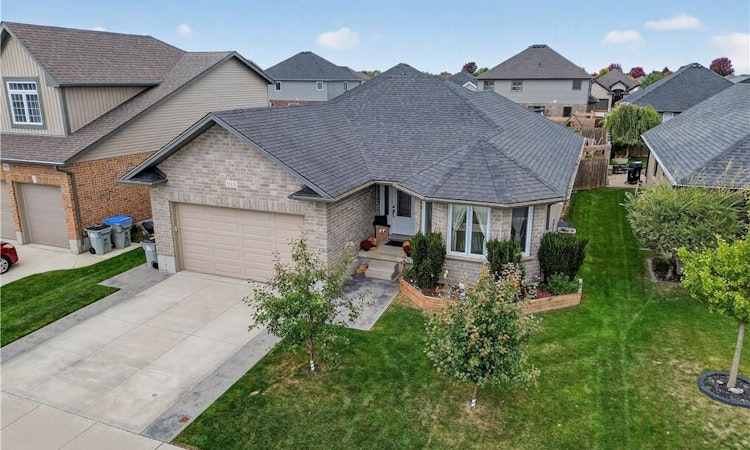
About this home
Listed by: Matthew Fromm, EXP REALTY
Live Streams and Open Houses
Home facts and features
Bedrooms
4
Full Bathrooms
3
Property Type
House
Lot Size
51 ft x 125 ft (6388 ft²)
Depth
125.0
Frontage
51.1
Year Built
Built in 2015 (10 yrs old)
Style
Bungalow
Heating Type
Forced Air,Natural Gas
Features
Air Exchanger, In Bathroom, Main Level
Appliances
1x Floating Shelf In Basement Bedroom, 2x Floating Shelves In Primary Bedroom, Corner Shelf In Living Room, Dishwasher, Dryer, Exterior Audio System, Hot Water Tank Owned, Microwave, Mirrors In Bathrooms, Refrigerator, Stove, Sump Pump Battery Back Up, Wall Tree In Front Entryway, Washer
Days on REW
4 Days
MLS® Number
40780461
Source
Information Technology Systems Ontario
Board
Cornerstone Association of REALTORS®
Mortgage Calculator
The displayed rates are provided as guidance only, are not guaranteed, or are to be considered an approval of credit. Approval will be based solely on your personal situation. You are encouraged to speak with a Mortgage Professional for the most accurate information and to determine your eligibility.
Property Insights
Schools nearby
4 Schools are within 2km
Cities near Listowel
Neighborhoods near Listowel
This representation is based in whole or in part on data generated from a Canadian real estate association which assumes no responsibility for its accuracy. IDX information is provided exclusively for personal, non-commercial use, and may not be used for any purpose other than to identify prospective properties consumers may be interested in purchasing. Information is deemed reliable but not guaranteed.Listing data was last updated on 2025-10-24.





