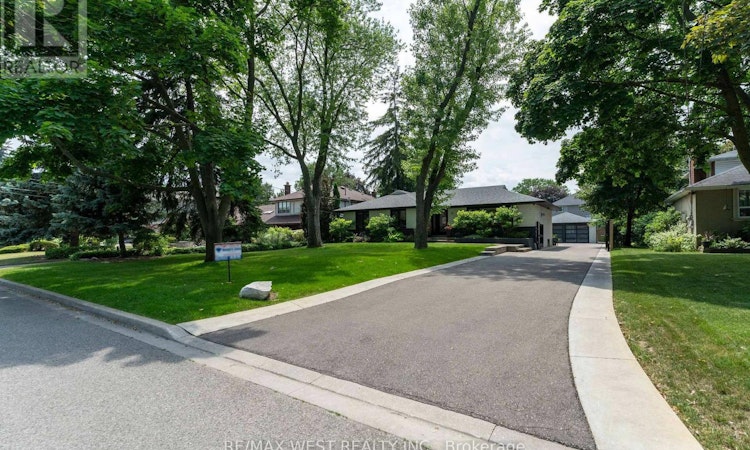
$2,749,000
Get pre-approved92 Warwood RoadToronto, ON, M9B 5B7
Islington-City Centre West- 4 Bed
- 3 Bath
- 1500 Sqft
- House
About this home
Listed by: Manuel N. Sousa, Salesperson, RE/MAX WEST REALTY INC.
Home facts and features
List Price
$2,749,000
Bedrooms
4
Full Bathrooms
3
Property Type
House
Lot Size
73 ft x 155 ft (11397 ft²)
Depth
155 ft ,10 in
Frontage
73 ft ,1 in
Title
Freehold
Exterior Finish
Brick Facing
Heating Type
Forced air
Community
Primary Agent
Primary Broker
RE/MAX WEST REALTY INC.
Secondary Agent
Secondary Broker
RE/MAX WEST REALTY INC.
Tertiary Agent
Tertiary Broker
RE/MAX WEST REALTY INC.
Days on REW
9 Days
Property Views
33
MLS® Number
W12465804
Source
Canadian Real Estate Association
Board
Toronto Real Estate Board
Mortgage Calculator
The displayed rates are provided as guidance only, are not guaranteed, or are to be considered an approval of credit. Approval will be based solely on your personal situation. You are encouraged to speak with a Mortgage Professional for the most accurate information and to determine your eligibility.
Property Insights
Schools nearby
10 Schools are within 2km
Cities near Islington-City Centre West
Neighborhoods near Islington-City Centre West
- Markland Wood homes for sale (2.4 km)
- Etobicoke West Mall homes for sale (2.5 km)
- Alderwood homes for sale (3.2 km)
- Stonegate-Queensway homes for sale (3.4 km)
- Kingsway South homes for sale (3.5 km)
- Princess-Rosethorn homes for sale (3.7 km)
- Mimico homes for sale (4.0 km)
- Eringate-Centennial-West Deane homes for sale (4.1 km)





