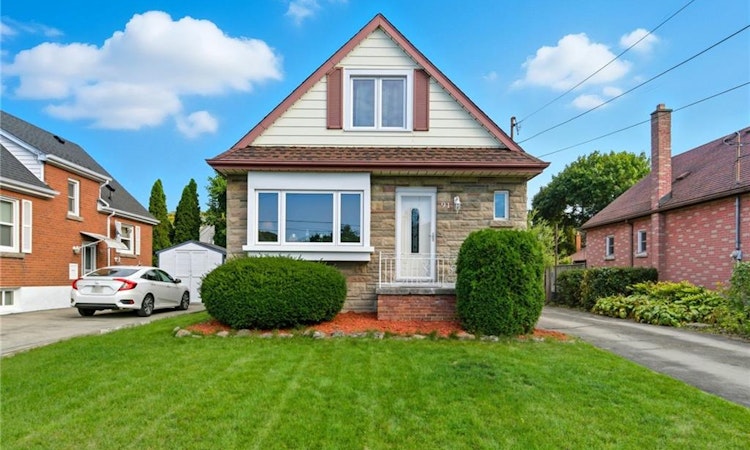
$699,999
Get pre-approved91 East 42nd StreetHamilton, ON, L8T 3A2
Sunninghill- 3 Bed
- 2 Bath
- 1208 Sqft
- House
About this home
Listed by: Mark Woehrle, RE/MAX Escarpment Realty Inc.
Live Streams and Open Houses
Home facts and features
Bedrooms
3
Full Bathrooms
2
Property Type
House
Lot Size
43 ft x 95 ft (4142 ft²)
Depth
95.2
Frontage
43.5
Year Built
Built in 1953 (72 yrs old)
Style
1.5 Storey
Heating Type
Forced Air,Natural Gas
Features
Gas, In-law Capability, Lower Level
Appliances
All Elf's, Dishwasher, Dryer, Gazebo, Refrigerator, Shed, Stove, Washer
Community
Primary Agent
Primary Broker
RE/MAX Escarpment Realty Inc.
Secondary Agent
Secondary Broker
RE/MAX Escarpment Realty Inc.
Days on REW
6 Days
MLS® Number
40779389
Source
Information Technology Systems Ontario
Board
Cornerstone Association of REALTORS®
Mortgage Calculator
The displayed rates are provided as guidance only, are not guaranteed, or are to be considered an approval of credit. Approval will be based solely on your personal situation. You are encouraged to speak with a Mortgage Professional for the most accurate information and to determine your eligibility.
Property Insights
Schools nearby
10 Schools are within 2km
Cities near Sunninghill
This representation is based in whole or in part on data generated from a Canadian real estate association which assumes no responsibility for its accuracy. IDX information is provided exclusively for personal, non-commercial use, and may not be used for any purpose other than to identify prospective properties consumers may be interested in purchasing. Information is deemed reliable but not guaranteed.Listing data was last updated on 2025-10-23.





