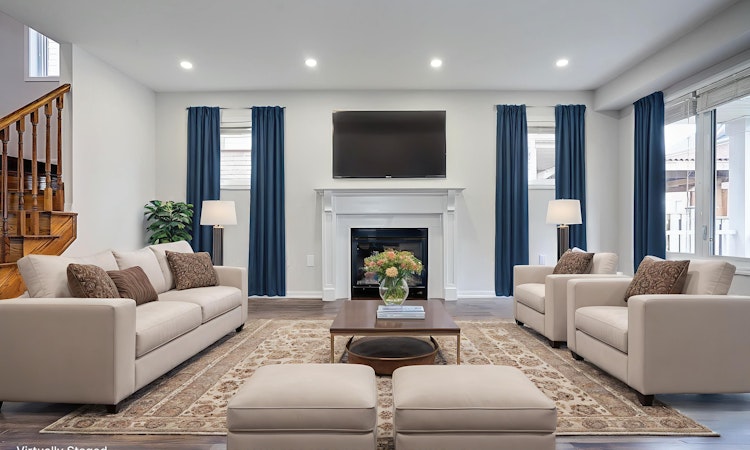
$1,064,900
Get pre-approved9 Whiterose LaneWhitchurch-Stouffville, ON, L4A 0Z7
Stouffville- 3 Bed
- 3 Bath
- 1500 - 2000 Sqft
- House
About this home
Listed by: Allen Li, SALESPERSON, RE/MAX CROSSROADS REALTY INC.
Home facts and features
Bedrooms
3
Full Bathrooms
3
Property Type
House
Lot Size
30 ft x 88 ft (2659 ft²)
Depth
88.58
Frontage
30.02
Year Built
6 - 15 yrs old
Exterior Finish
Brick, Aluminum Siding
Heating Type
Forced Air, Gas
Features
Carbon Monoxide Detectors, Fenced Yard, Golf, Park, Porch, Public Transit, Rec./Commun.Centre, School Bus Route, Smoke Detector, Year Round Living
Amenities
Parking
Community
Days on REW
2 Days
MLS® Number
N12478758
Source
Toronto Real Estate Board
Mortgage Calculator
The displayed rates are provided as guidance only, are not guaranteed, or are to be considered an approval of credit. Approval will be based solely on your personal situation. You are encouraged to speak with a Mortgage Professional for the most accurate information and to determine your eligibility.
Property Insights
Schools nearby
10 Schools are within 2km
Cities near Stouffville
Neighborhoods near Stouffville
Listing data provided through TREB data license agreement and provided under copyright by the Toronto Real Estate Board. The listing data is deemed reliable but is not guaranteed accurate by the Toronto Real Estate Board nor REW.ca.Listing data was last updated on 2025-10-24.




