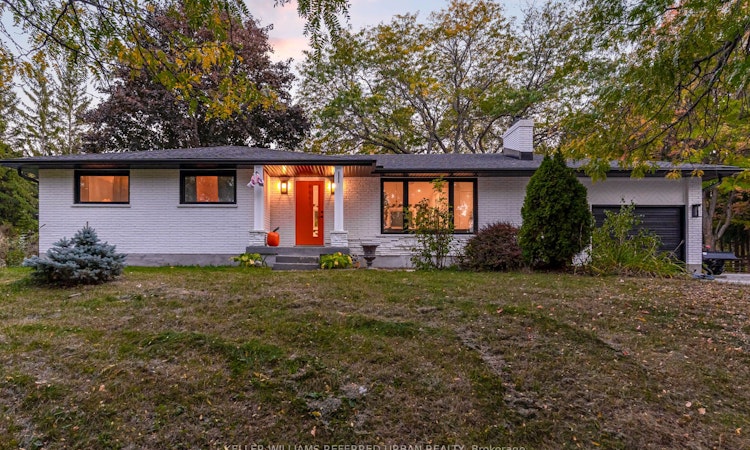
$1,798,800
Get pre-approved886 Sixth StreetClearview, ON, L9Y 3Y9
Rural Clearview- 3 Bed
- 3 Bath
- 1100 - 1500 Sqft
- House
About this home
Listed by: Austin Keitner, KELLER WILLIAMS REFERRED URBAN REALTY
Home facts and features
Bedrooms
3
Full Bathrooms
3
Property Type
House
Lot Size
195 ft x 866 ft (3.88 acres)
Depth
866.99
Frontage
195.11
Exterior Finish
Brick, Concrete
Heating Type
Other, Propane
Features
Golf, Park, River/Stream, Skiing
Community
Days on REW
15 Days
MLS® Number
S12453056
Source
Toronto Real Estate Board
Mortgage Calculator
The displayed rates are provided as guidance only, are not guaranteed, or are to be considered an approval of credit. Approval will be based solely on your personal situation. You are encouraged to speak with a Mortgage Professional for the most accurate information and to determine your eligibility.
Property Insights
Schools nearby
5 Schools are within 4km
Cities near Rural Clearview
Neighborhoods near Rural Clearview
Listing data provided through TREB data license agreement and provided under copyright by the Toronto Real Estate Board. The listing data is deemed reliable but is not guaranteed accurate by the Toronto Real Estate Board nor REW.ca.Listing data was last updated on 2025-10-23.




