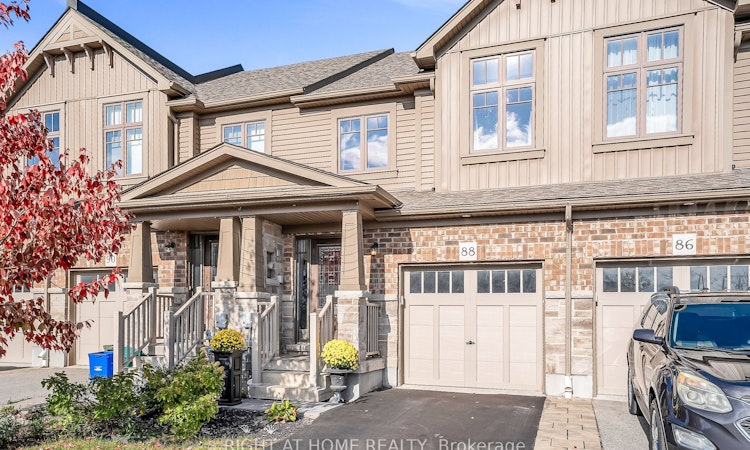
$699,999
Get pre-approved88 N Winterton CourtOrangeville Area, ON, L9W 6Z7
- 3 Bed
- 4 Bath
- 1100 - 1500 Sqft
- Townhouse
About this home
Listed by: Shan Yousaf Cheema, Salesperson, RIGHT AT HOME REALTY
Home facts and features
Bedrooms
3
Full Bathrooms
4
Property Type
Townhouse
Year Built
0 - 5 yrs old
Exterior Finish
Brick, Vinyl Siding
Heating Type
Forced Air, Gas
Features
Cul de Sac/Dead End, Fenced Yard
Days on REW
8 Days
MLS® Number
W12463644
Source
Toronto Real Estate Board
Mortgage Calculator
The displayed rates are provided as guidance only, are not guaranteed, or are to be considered an approval of credit. Approval will be based solely on your personal situation. You are encouraged to speak with a Mortgage Professional for the most accurate information and to determine your eligibility.
Property Insights
Schools nearby
6 Schools are within 4km
Cities near Orangeville Area
Neighborhoods near Orangeville Area
Listing data provided through TREB data license agreement and provided under copyright by the Toronto Real Estate Board. The listing data is deemed reliable but is not guaranteed accurate by the Toronto Real Estate Board nor REW.ca.Listing data was last updated on 2025-10-24.




