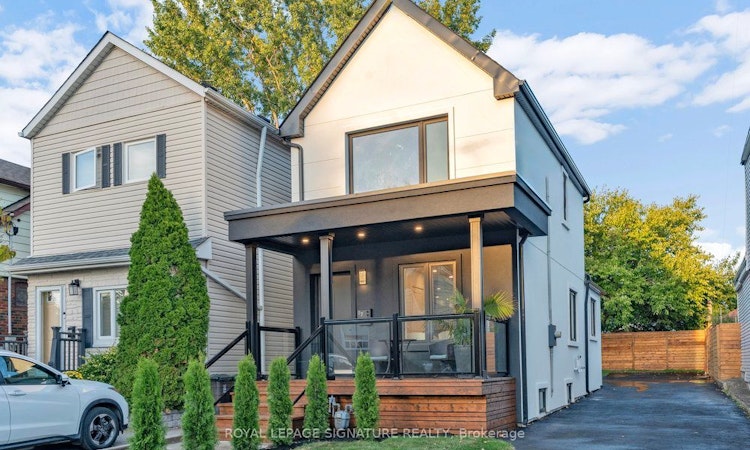
$1,399,000
Get pre-approved87 Wiley AvenueToronto, ON, M4J 3W5
Danforth Village-East York- 3 Bed
- 4 Bath
- 1100 - 1500 Sqft
- House
About this home
Listed by: Ira Kalemi, Salesperson, ROYAL LEPAGE SIGNATURE REALTY
Live Streams and Open Houses
Home facts and features
Bedrooms
3
Full Bathrooms
4
Property Type
House
Lot Size
31 ft x 96 ft (2991 ft²)
Depth
96.5
Frontage
31.0
Exterior Finish
Stucco (Plaster)
Heating Type
Forced Air, Gas
Features
Deck, Fenced Yard, Landscaped, Park, Porch, Privacy, Public Transit, School
Community
Primary Agent
Primary Broker
ROYAL LEPAGE SIGNATURE REALTY
Secondary Agent
Secondary Broker
ROYAL LEPAGE SIGNATURE REALTY
Days on REW
8 Days
MLS® Number
E12462784
Source
Toronto Real Estate Board
Mortgage Calculator
The displayed rates are provided as guidance only, are not guaranteed, or are to be considered an approval of credit. Approval will be based solely on your personal situation. You are encouraged to speak with a Mortgage Professional for the most accurate information and to determine your eligibility.
Property Insights
Schools nearby
10 Schools are within 1km
Cities near Danforth Village-East York
Neighborhoods near Danforth Village-East York
- Danforth homes for sale (0.6 km)
- Old East York homes for sale (0.9 km)
- Blake-Jones homes for sale (1.6 km)
- Woodbine-Lumsden homes for sale (1.7 km)
- Woodbine Corridor homes for sale (1.9 km)
- Broadview North homes for sale (1.9 km)
- Greenwood-Coxwell homes for sale (2.0 km)
- Playter Estates-Danforth homes for sale (2.2 km)
Listing data provided through TREB data license agreement and provided under copyright by the Toronto Real Estate Board. The listing data is deemed reliable but is not guaranteed accurate by the Toronto Real Estate Board nor REW.ca.Listing data was last updated on 2025-10-23.




