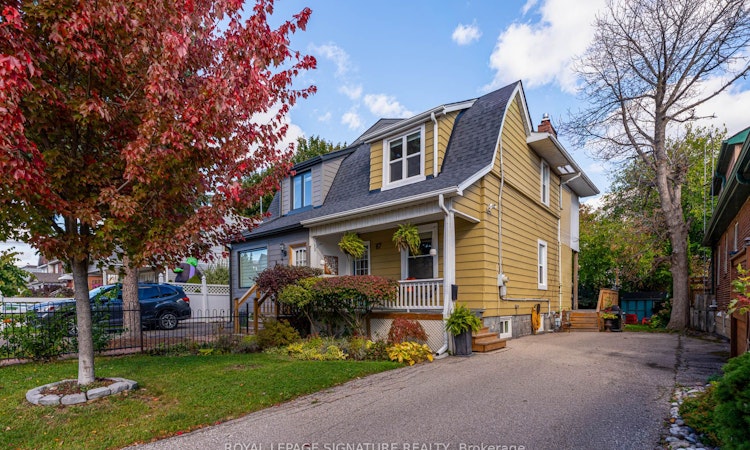
$1,099,000
Get pre-approved87 Twenty Fourth StreetToronto, ON, M8V 3N7
New Toronto- 3 Bed
- 2 Bath
- 1100 - 1500 Sqft
- House
About this home
Listed by: Adrian Coimbra, Salesperson, ROYAL LEPAGE SIGNATURE REALTY
Live Streams and Open Houses
Home facts and features
Bedrooms
3
Full Bathrooms
2
Property Type
House
Lot Size
30 ft x 130 ft (3922 ft²)
Depth
130.0
Frontage
30.17
Exterior Finish
Aluminum Siding
Heating Type
Radiant, Gas
Community
Primary Agent
Primary Broker
ROYAL LEPAGE SIGNATURE REALTY
Secondary Agent
Secondary Broker
ROYAL LEPAGE SIGNATURE REALTY
Days on REW
3 Days
MLS® Number
W12475622
Source
Toronto Real Estate Board
Mortgage Calculator
The displayed rates are provided as guidance only, are not guaranteed, or are to be considered an approval of credit. Approval will be based solely on your personal situation. You are encouraged to speak with a Mortgage Professional for the most accurate information and to determine your eligibility.
Property Insights
Schools nearby
10 Schools are within 2km
Cities near New Toronto
Neighborhoods near New Toronto
Listing data provided through TREB data license agreement and provided under copyright by the Toronto Real Estate Board. The listing data is deemed reliable but is not guaranteed accurate by the Toronto Real Estate Board nor REW.ca.Listing data was last updated on 2025-10-24.




