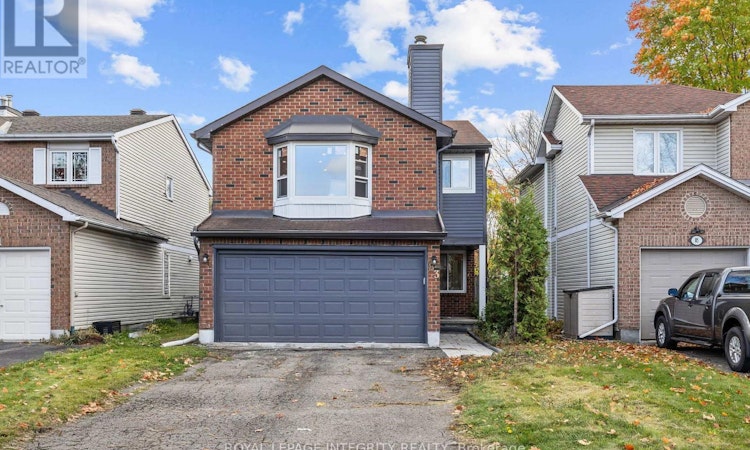
$825,000
Get pre-approved83 Saddle CrescentOttawa, ON, K1G 5L3
Hunt Club Park- 3 Bed
- 4 Bath
- 1500 Sqft
- House
About this home
Listed by: Moustafa Elgendy, Salesperson, ROYAL LEPAGE INTEGRITY REALTY
Home facts and features
List Price
$825,000
Bedrooms
3
Full Bathrooms
3
Partial Bathrooms
1
Property Type
House
Lot Size
35 ft x 143 ft (5109 ft²)
Depth
143 ft ,1 in
Frontage
35 ft ,8 in
Title
Freehold
Exterior Finish
Brick, Vinyl siding
Heating Type
Forced air
Community
Days on REW
12 Days
MLS® Number
X12455830
Source
Canadian Real Estate Association
Board
Ottawa Real Estate Board
Mortgage Calculator
The displayed rates are provided as guidance only, are not guaranteed, or are to be considered an approval of credit. Approval will be based solely on your personal situation. You are encouraged to speak with a Mortgage Professional for the most accurate information and to determine your eligibility.
Property Insights
Schools nearby
10 Schools are within 3km
Cities near Hunt Club Park
Neighborhoods near Hunt Club Park
- Greenboro East homes for sale (1.9 km)
- South Keys - Greenboro West homes for sale (2.5 km)
- Hunt Club Upper -Blossom Park - Timbermill homes for sale (2.6 km)
- Hawthorne Meadows - Sheffield Glen homes for sale (2.7 km)
- Playfair Park - Lynda Park - Guildwood Estates homes for sale (3.1 km)
- Ledbury - Heron Gate - Ridgemont homes for sale (3.1 km)
- Elmvale - Canterbury homes for sale (3.3 km)
- East Industrial homes for sale (3.4 km)





