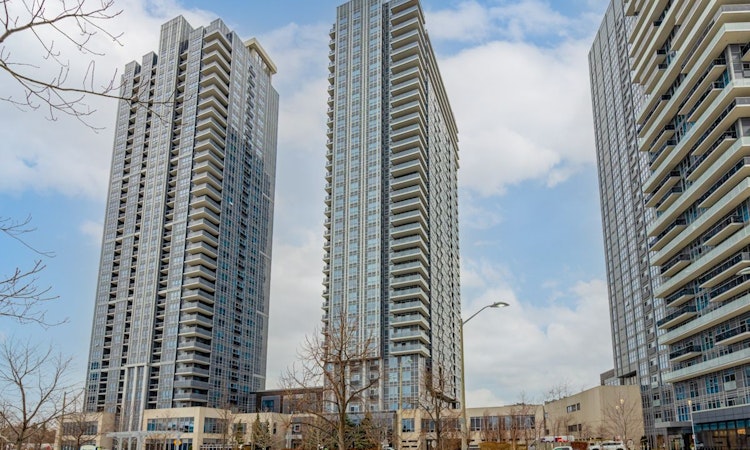
$648,888
Get pre-approved811 - 255 Village Green SquareToronto, ON, M1S 0L7
Agincourt South- Malvern West- 2 Bed
- 2 Bath
- 800 - 899 Sqft
- Apt/Condo
About this home
Listed by: Mushtaq Sayed, Broker, Century 21 Leading Edge Realty Inc. Brokerage
Home facts and features
List Price
$648,888
Gross Taxes for 2024
$2,489
Strata Maintenance Fees
$589
Bedrooms
2
Full Bathrooms
2
Property Type
Apt/Condo
Year Built
6 - 10 yrs old
Exterior Finish
Concrete
Heating Type
Forced Air, Gas
Features
Concierge/Security, Ensuite, Public Transit
Amenities
Building Insurance Included, Common Elements Included, Exercise Room, Guest Suites, Gym, Media Room, Party Room/Meeting Room, Visitor Parking
Community
Days on REW
149 Days
Property Views
19
MLS® Number
E12179830
Source
Toronto Real Estate Board
Building Information
What makes for a beautiful life? An exceptional home that resonates with sleek modernity and indulgent amenities allowing for a true expression of your lifestyle. Tranquil green spaces and healthier living in this Tridel built community awaits you. Avani is your life balanced, connected, fulfilled. Live life beautifully at Metrogate's newest address.
- Units:
- 450
- Floors:
- 35
- Built in:
- 2016
- Active Listings:
- 5
Mortgage Calculator
The displayed rates are provided as guidance only, are not guaranteed, or are to be considered an approval of credit. Approval will be based solely on your personal situation. You are encouraged to speak with a Mortgage Professional for the most accurate information and to determine your eligibility.
Property Insights
Schools nearby
10 Schools are within 1km
Cities near Agincourt South- Malvern West
Neighborhoods near Agincourt South- Malvern West
Listing data provided through TREB data license agreement and provided under copyright by the Toronto Real Estate Board. The listing data is deemed reliable but is not guaranteed accurate by the Toronto Real Estate Board nor REW.ca.Listing data was last updated on 2025-10-23.





