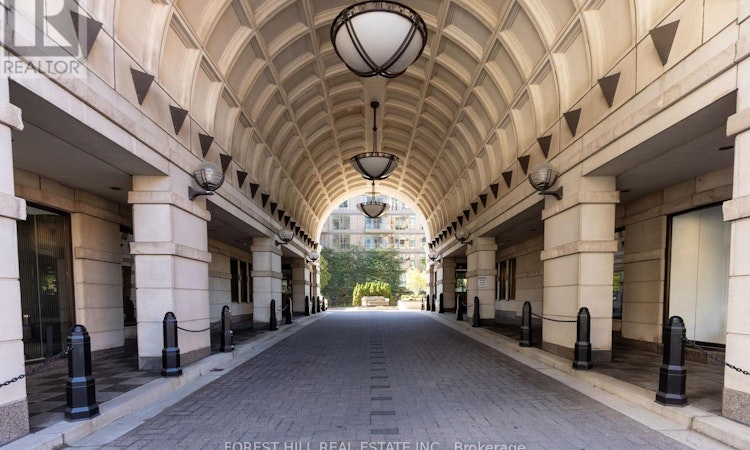
$1,900,000
Get pre-approvedAbout this home
Listed by: Marci Cook, Salesperson, FOREST HILL REAL ESTATE INC.
Home facts and features
Bedrooms
1
Full Bathrooms
1
Partial Bathrooms
1
Property Type
Apt/Condo
Title
Condominium/Strata
Exterior Finish
Brick
Heating Type
Forced air
Community
Days on REW
14 Days
Property Views
16
MLS® Number
C12450451
Source
Canadian Real Estate Association
Board
Toronto Real Estate Board
Building Information
- Units:
- n/a
- Floors:
- 24
- Built in:
- 1999
- Active Listings:
- 3
Mortgage Calculator
The displayed rates are provided as guidance only, are not guaranteed, or are to be considered an approval of credit. Approval will be based solely on your personal situation. You are encouraged to speak with a Mortgage Professional for the most accurate information and to determine your eligibility.
Property Insights
Schools nearby
10 Schools are within 1km
Cities near Yorkville
Neighborhoods near Yorkville
- University homes for sale (1.0 km)
- Casa Loma homes for sale (1.2 km)
- Palmerston-Little Italy homes for sale (1.8 km)
- Wychwood homes for sale (1.8 km)
- Yonge-St. Clair homes for sale (1.9 km)
- Kensington-Chinatown homes for sale (2.1 km)
- Bay Street Corridor homes for sale (2.2 km)
- North St. Jamestown homes for sale (2.3 km)





