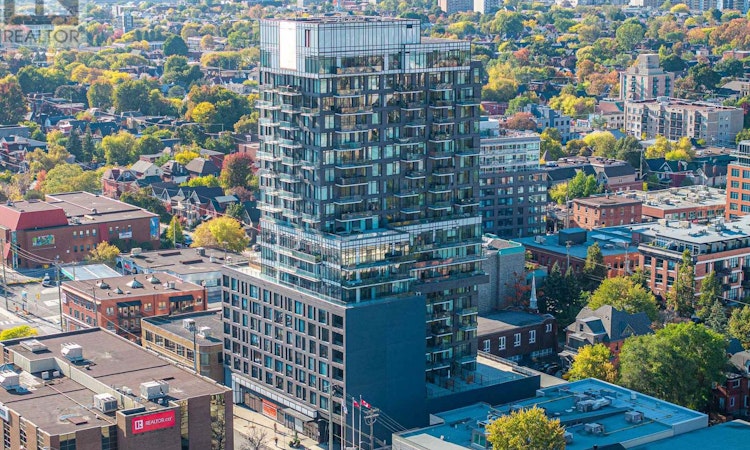
$465,000
Get pre-approved802 - 203 Catherine StreetOttawa, ON, K2P 1J5
Centretown- 1 Bed
- 1 Bath
- 700 Sqft
- Apt/Condo
About this home
Listed by: Mia Li, Salesperson, ROYAL LEPAGE INTEGRITY REALTY
Home facts and features
Bedrooms
1
Full Bathrooms
1
Property Type
Apt/Condo
Title
Condominium/Strata
Exterior Finish
Concrete
Heating Type
Heat Pump
Community
Primary Agent
Primary Broker
ROYAL LEPAGE INTEGRITY REALTY
Secondary Agent
Secondary Broker
ROYAL LEPAGE INTEGRITY REALTY
Days on REW
12 Days
MLS® Number
X12455504
Source
Canadian Real Estate Association
Board
Ottawa Real Estate Board
Mortgage Calculator
The displayed rates are provided as guidance only, are not guaranteed, or are to be considered an approval of credit. Approval will be based solely on your personal situation. You are encouraged to speak with a Mortgage Professional for the most accurate information and to determine your eligibility.
Property Insights
Schools nearby
10 Schools are within 1km
Cities near Centretown
Neighborhoods near Centretown
- Lebreton Development homes for sale (1.5 km)
- West Centretown homes for sale (1.7 km)
- Glebe - Dows Lake homes for sale (1.7 km)
- Sandy Hill homes for sale (1.7 km)
- Byward Market homes for sale (1.8 km)
- Old Ottawa East homes for sale (1.8 km)
- Lowertown homes for sale (2.2 km)
- Hintonburg - Mechanicsville homes for sale (2.6 km)





