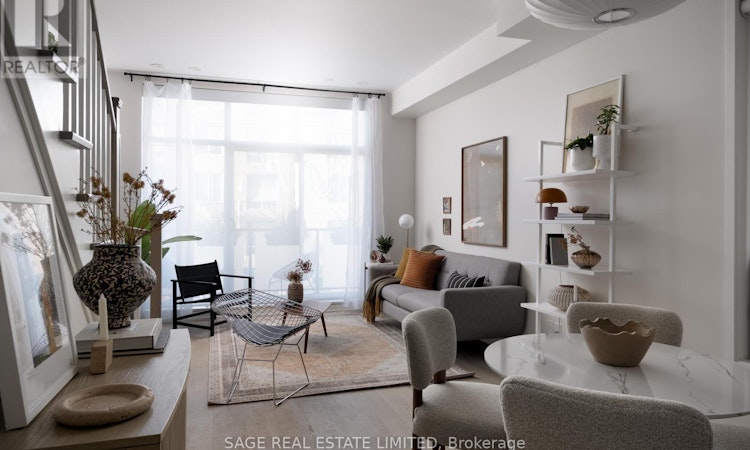
$679,000
Get pre-approved8 - 1321 Gerrard Street EToronto, ON, M4L 1Y8
Greenwood-Coxwell- 2 Bed
- 2 Bath
- 1000 Sqft
- Townhouse
About this home
Listed by: Rahim Jaffer, Salesperson, SAGE REAL ESTATE LIMITED
Live Streams and Open Houses
Home facts and features
Bedrooms
2
Full Bathrooms
1
Partial Bathrooms
1
Property Type
Townhouse
Title
Condominium/Strata
Exterior Finish
Brick, Brick Veneer
Heating Type
Forced air
Community
Days on REW
2 Days
MLS® Number
E12471054
Source
Canadian Real Estate Association
Board
Toronto Real Estate Board
Mortgage Calculator
The displayed rates are provided as guidance only, are not guaranteed, or are to be considered an approval of credit. Approval will be based solely on your personal situation. You are encouraged to speak with a Mortgage Professional for the most accurate information and to determine your eligibility.
Property Insights
Schools nearby
10 Schools are within 1km
Cities near Greenwood-Coxwell
Neighborhoods near Greenwood-Coxwell
- Woodbine Corridor homes for sale (0.9 km)
- Blake-Jones homes for sale (1.1 km)
- Danforth homes for sale (1.3 km)
- The Beaches homes for sale (1.9 km)
- Danforth Village-East York homes for sale (2.0 km)
- North Riverdale homes for sale (2.2 km)
- East End-Danforth homes for sale (2.4 km)
- South Riverdale homes for sale (2.5 km)





