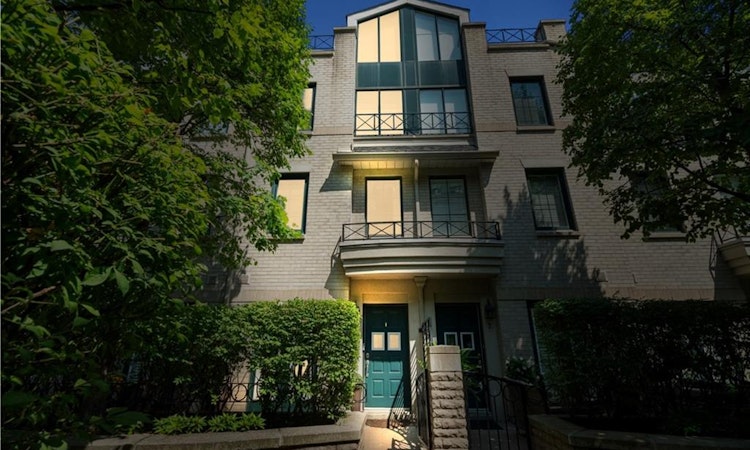
$1,600,000
Get pre-approved8 - 1 Baxter StreetToronto, ON, M4W 3W1
Rosedale-Moore Park- 4 Bed
- 3 Bath
- 1848 Sqft
- Townhouse
About this home
Listed by: Jeff Ham, Royal Lepage Real Estate Associates
Home facts and features
List Price
$1,600,000
Gross Taxes for 2025
$6,874
Strata Maintenance Fees
$1,327 Monthly
Bedrooms
4
Full Bathrooms
3
Property Type
Townhouse
Year Built
Built in 1997 (28 yrs old)
Style
3 Storey
Heating Type
Forced Air,Natural Gas
Features
Built-in Appliances, Landscaped, Laundry Closet
Amenities
Bbqs Permitted, Roof Deck
Appliances
Alarm System (unmonitored), All Elf's, B/i Dishwasher, B/i Microwave, Built-in Microwave, Dishwasher, Dryer, Gas Range, Refrigerator, Stove, Washer, Washer/Dryer, Window Coverings
Community
Primary Agent
Primary Broker
Royal Lepage Real Estate Associates
Secondary Agent
Secondary Broker
Royal Lepage Real Estate Associates
Days on REW
39 Days
Property Views
47
MLS® Number
40769711
Source
Information Technology Systems Ontario
Board
Cornerstone Association of REALTORS®
Mortgage Calculator
The displayed rates are provided as guidance only, are not guaranteed, or are to be considered an approval of credit. Approval will be based solely on your personal situation. You are encouraged to speak with a Mortgage Professional for the most accurate information and to determine your eligibility.
Property Insights
Schools nearby
10 Schools are within 1km
Cities near Rosedale-Moore Park
Neighborhoods near Rosedale-Moore Park
- North St. Jamestown homes for sale (1.5 km)
- Yonge-St. Clair homes for sale (1.6 km)
- Cabbagetown-South St. Jamestown homes for sale (2.0 km)
- Playter Estates-Danforth homes for sale (2.0 km)
- Broadview North homes for sale (2.1 km)
- Casa Loma homes for sale (2.3 km)
- Yorkville homes for sale (2.3 km)
- Mount Pleasant East homes for sale (2.5 km)
This representation is based in whole or in part on data generated from a Canadian real estate association which assumes no responsibility for its accuracy. IDX information is provided exclusively for personal, non-commercial use, and may not be used for any purpose other than to identify prospective properties consumers may be interested in purchasing. Information is deemed reliable but not guaranteed.Listing data was last updated on 2025-10-23.





