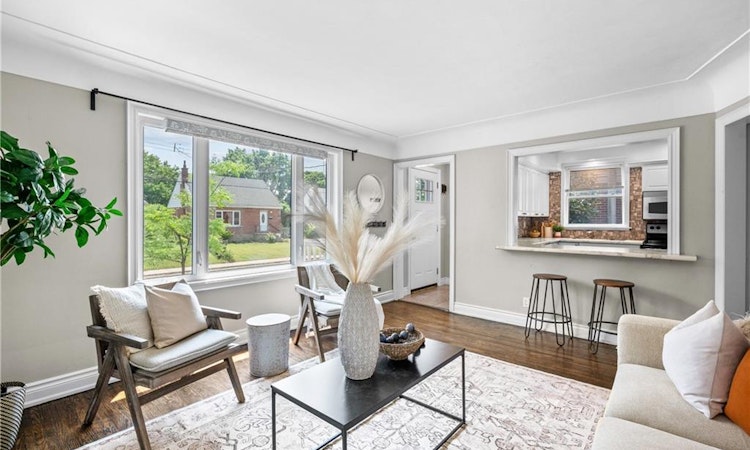
About this home
Listed by: Lindsay Thomas, RE/MAX ESCARPMENT REALTY INC.
Home facts and features
Bedrooms
6
Full Bathrooms
3
Property Type
House
Lot Size
50 ft x 106 ft (5302 ft²)
Depth
106.03
Frontage
50.0
Year Built
Built in 1951 (74 yrs old)
Style
1.5 Storey
Heating Type
Forced Air,Natural Gas
Features
In-law Floorplan, In-suite, Separate Heating Controls
Appliances
And Basement; Dishwasher, Dishwasher, Fridge, Main Floor; Fridge, Microwave, Refrigerator, Stove, Washer & Dryer., Washer/Dryer
Community
Days on REW
109 Days
Property Views
11
MLS® Number
40747913
Source
Information Technology Systems Ontario
Board
Cornerstone Association of REALTORS®
Mortgage Calculator
The displayed rates are provided as guidance only, are not guaranteed, or are to be considered an approval of credit. Approval will be based solely on your personal situation. You are encouraged to speak with a Mortgage Professional for the most accurate information and to determine your eligibility.
Property Insights
Schools nearby
10 Schools are within 1km
Cities near Bonnington
This representation is based in whole or in part on data generated from a Canadian real estate association which assumes no responsibility for its accuracy. IDX information is provided exclusively for personal, non-commercial use, and may not be used for any purpose other than to identify prospective properties consumers may be interested in purchasing. Information is deemed reliable but not guaranteed.Listing data was last updated on 2025-10-23.





