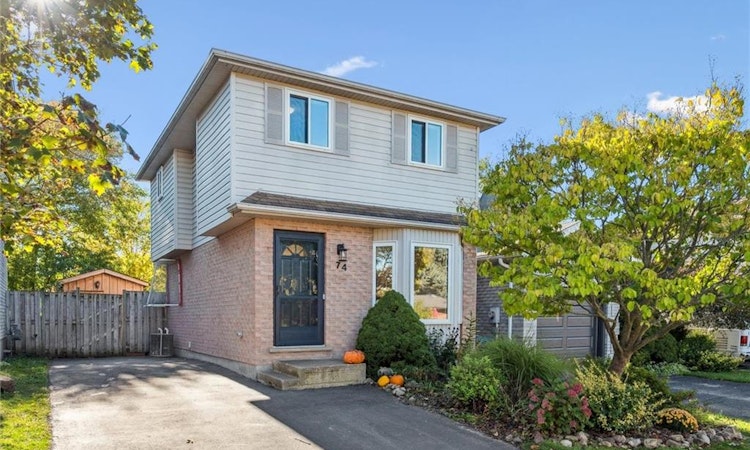
$649,900
Get pre-approved74 Troy CrescentGuelph, ON, N1E 6W8
Grange Hill East- 3 Bed
- 2 Bath
- 976 Sqft
- House
About this home
Listed by: Derek Stronks, Royal LePage Royal City Realty
Home facts and features
Bedrooms
3
Full Bathrooms
1
Partial Bathrooms
1
Property Type
House
Lot Size
28 ft x 108 ft (3135 ft²)
Depth
108.45
Frontage
28.9
Year Built
Built in 1992 (33 yrs old)
Style
Two Story
Heating Type
Forced Air,Natural Gas
Features
In Basement, Water Meter
Appliances
Dryer, Gas Oven/range, Hot Water Tank Owned, Kitchen Island, Microwave, Refrigerator, Washer, Window Coverings
Community
Primary Agent
Primary Broker
Royal LePage Royal City Realty
Secondary Agent
Secondary Broker
Royal LePage Royal City Realty
Days on REW
7 Days
MLS® Number
40779019
Source
Information Technology Systems Ontario
Board
Cornerstone Association of REALTORS®
Mortgage Calculator
The displayed rates are provided as guidance only, are not guaranteed, or are to be considered an approval of credit. Approval will be based solely on your personal situation. You are encouraged to speak with a Mortgage Professional for the most accurate information and to determine your eligibility.
Property Insights
Schools nearby
10 Schools are within 2km
Cities near Grange Hill East
Neighborhoods near Grange Hill East
This representation is based in whole or in part on data generated from a Canadian real estate association which assumes no responsibility for its accuracy. IDX information is provided exclusively for personal, non-commercial use, and may not be used for any purpose other than to identify prospective properties consumers may be interested in purchasing. Information is deemed reliable but not guaranteed.Listing data was last updated on 2025-10-22.





