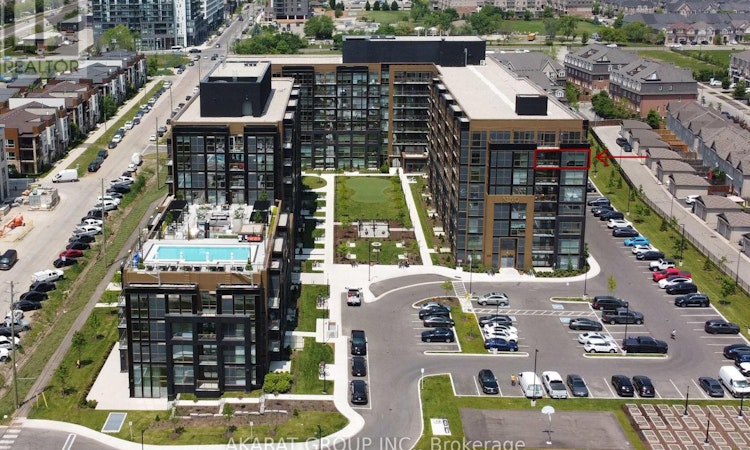
$745,000
Get pre-approved731 - 2343 Khalsa GateOakville, ON, L6M 5R6
Palermo West- 3 Bed
- 2 Bath
- 900 Sqft
- Apt/Condo
About this home
Listed by: M. Abusaa, Broker of Record, AKARAT GROUP INC.
Home facts and features
Bedrooms
3
Full Bathrooms
2
Property Type
Apt/Condo
Title
Condominium/Strata
Exterior Finish
Concrete, Steel
Heating Type
Heat Pump
Community
Primary Agent
Primary Broker
AKARAT GROUP INC.
Secondary Agent
Secondary Broker
AKARAT GROUP INC.
Days on REW
18 Days
Property Views
12
MLS® Number
W12448286
Source
Canadian Real Estate Association
Board
Toronto Real Estate Board
Mortgage Calculator
The displayed rates are provided as guidance only, are not guaranteed, or are to be considered an approval of credit. Approval will be based solely on your personal situation. You are encouraged to speak with a Mortgage Professional for the most accurate information and to determine your eligibility.
Property Insights
Schools nearby
10 Schools are within 2km





