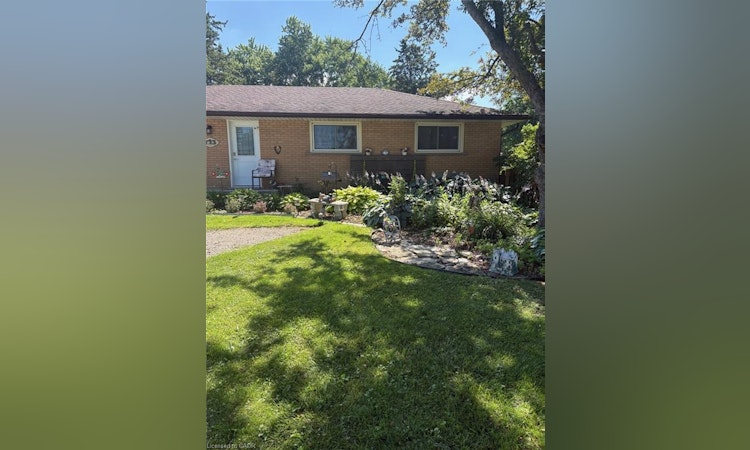
$869,000
Get pre-approved723 Glancaster RoadHamilton, ON, L0R 1W0
Airport Employment Area- 4 Bed
- 2 Bath
- 1100 Sqft
- House
About this home
Listed by: Brett Whitley, RE/MAX Escarpment Realty Inc.
Live Streams and Open Houses
Home facts and features
Bedrooms
4
Full Bathrooms
2
Property Type
House
Lot Size
75 ft x 200 ft (15000 ft²)
Depth
200.0
Frontage
75.0
Style
Bungalow
Heating Type
Forced Air,Natural Gas
Features
Auto Garage Door Remote(s), In-law Capability, Lower Level, Water Meter
Appliances
Dishwasher, Dryer, Freezer, Refrigerator, Washer
Community
Days on REW
90 Days
Property Views
12
MLS® Number
40754936
Source
Information Technology Systems Ontario
Board
Cornerstone Association of REALTORS®
Mortgage Calculator
The displayed rates are provided as guidance only, are not guaranteed, or are to be considered an approval of credit. Approval will be based solely on your personal situation. You are encouraged to speak with a Mortgage Professional for the most accurate information and to determine your eligibility.
Property Insights
Schools nearby
10 Schools are within 4km
Cities near Airport Employment Area
Neighborhoods near Airport Employment Area
This representation is based in whole or in part on data generated from a Canadian real estate association which assumes no responsibility for its accuracy. IDX information is provided exclusively for personal, non-commercial use, and may not be used for any purpose other than to identify prospective properties consumers may be interested in purchasing. Information is deemed reliable but not guaranteed.Listing data was last updated on 2025-10-23.





