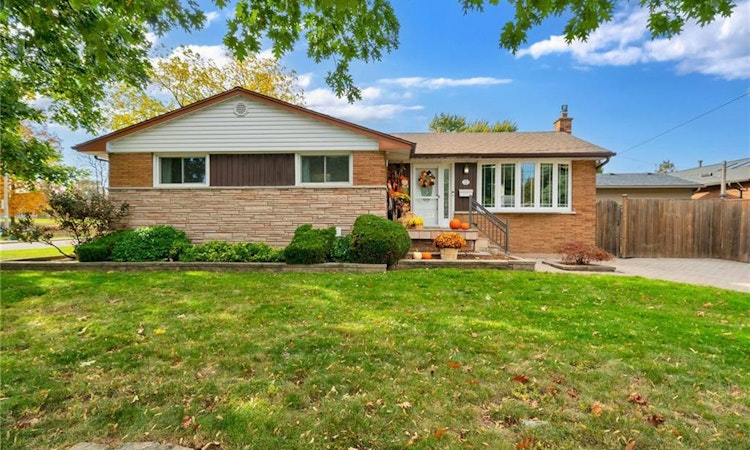
$799,000
Get pre-approved72 West 25th StreetHamilton, ON, L9C 4X2
Westcliffe- 3 Bed
- 2 Bath
- 1021 Sqft
- House
About this home
Listed by: Julia Fedak, RE/MAX Escarpment Realty Inc.
Live Streams and Open Houses
Home facts and features
Bedrooms
3
Full Bathrooms
2
Property Type
House
Lot Size
88 ft x 34 ft (3093 ft²)
Depth
34.83
Frontage
88.8
Year Built
Built in 1961 (64 yrs old)
Style
Bungalow Raised
Heating Type
Fireplace-Gas,Forced Air
Features
In-law Capability, In-suite
Appliances
Dishwasher, Dryer, Range Hood, Refrigerator, Stove, Washer, Window Coverings
Community
Days on REW
4 Days
Property Views
32
MLS® Number
40780495
Source
Information Technology Systems Ontario
Board
Cornerstone Association of REALTORS®
Mortgage Calculator
The displayed rates are provided as guidance only, are not guaranteed, or are to be considered an approval of credit. Approval will be based solely on your personal situation. You are encouraged to speak with a Mortgage Professional for the most accurate information and to determine your eligibility.
Property Insights
Schools nearby
10 Schools are within 2km
Cities near Westcliffe
This representation is based in whole or in part on data generated from a Canadian real estate association which assumes no responsibility for its accuracy. IDX information is provided exclusively for personal, non-commercial use, and may not be used for any purpose other than to identify prospective properties consumers may be interested in purchasing. Information is deemed reliable but not guaranteed.Listing data was last updated on 2025-10-23.





