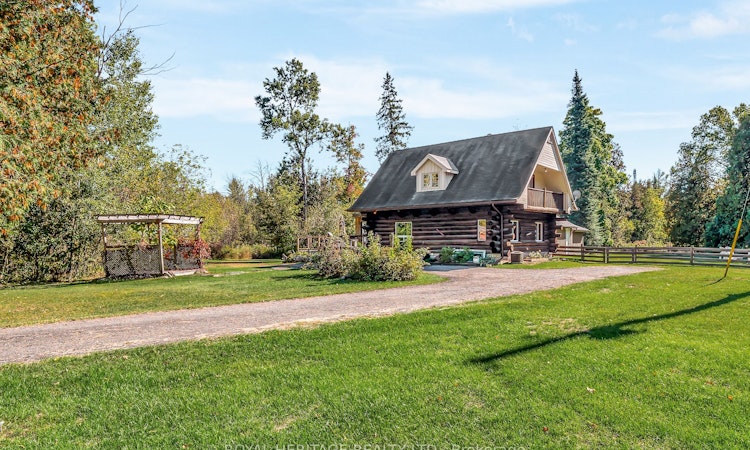
About this home
Listed by: Maya Fox, Salesperson, ROYAL HERITAGE REALTY LTD., BROKERAGE
Home facts and features
Bedrooms
3 + 1
Full Bathrooms
2
Property Type
House
Lot Size
534 ft x 0 ft (2.0 - 5.0 acres)
Depth
0.0
Frontage
534.18
Year Built
31 - 50 yrs old
Exterior Finish
Board & Batten , Wood
Heating Type
Forced Air, Propane
Features
Backs On Green Belt, Controlled Entry, Deck, Landscaped, Patio, Privacy, Year Round Living
Days on REW
20 Days
Property Views
16
MLS® Number
X12442425
Source
Toronto Real Estate Board
Mortgage Calculator
The displayed rates are provided as guidance only, are not guaranteed, or are to be considered an approval of credit. Approval will be based solely on your personal situation. You are encouraged to speak with a Mortgage Professional for the most accurate information and to determine your eligibility.
Property Insights
Schools nearby
10 Schools are within 794km
Cities near Madoc
Neighborhoods near Madoc
- Campbellford homes for sale (29.9 km)
- Rural Trent Hills homes for sale (34.3 km)
- Havelock homes for sale (35.2 km)
- Rural Havelock-Belmont-Methuen homes for sale (40.5 km)
- Rural Brighton homes for sale (41.5 km)
- Warkworth homes for sale (42.6 km)
- Hastings homes for sale (42.9 km)
- Norwood homes for sale (44.0 km)
Listing data provided through TREB data license agreement and provided under copyright by the Toronto Real Estate Board. The listing data is deemed reliable but is not guaranteed accurate by the Toronto Real Estate Board nor REW.ca.Listing data was last updated on 2025-10-23.




