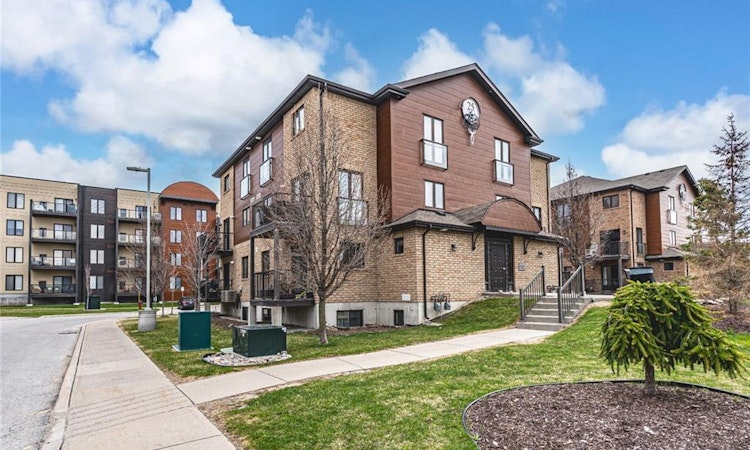
$484,900
Get pre-approved7 - 25 Madelaine DriveBarrie, ON, L9J 0G8
Painswick South- 2 Bed
- 2 Bath
- 1233 Sqft
- Apt/Condo
About this home
Listed by: Peggy Hill, RE/MAX HALLMARK PEGGY HILL GROUP REALTY
Home facts and features
List Price
$484,900
Gross Taxes for 2025
$2,639
Strata Maintenance Fees
$500 Monthly
Bedrooms
2
Full Bathrooms
1
Partial Bathrooms
1
Property Type
Apt/Condo
Year Built
Built in 2014 (11 yrs old)
Style
Two Story
Heating Type
Forced Air,Natural Gas
Features
Balcony, Controlled Entry, Lower Level
Amenities
Fitness Center, Parking
Appliances
Built-in Microwave, Dishwasher, Dryer, None., Refrigerator, Stove, Washer, Window Coverings
Community
Primary Agent
Primary Broker
RE/MAX HALLMARK PEGGY HILL GROUP REALTY
Secondary Agent
Secondary Broker
RE/MAX HALLMARK PEGGY HILL GROUP REALTY
Days on REW
8 Days
MLS® Number
40779825
Source
Information Technology Systems Ontario
Board
Barrie & District Association of REALTORS® Inc.
Mortgage Calculator
The displayed rates are provided as guidance only, are not guaranteed, or are to be considered an approval of credit. Approval will be based solely on your personal situation. You are encouraged to speak with a Mortgage Professional for the most accurate information and to determine your eligibility.
Property Insights
Schools nearby
10 Schools are within 2km
Cities near Painswick South
Neighborhoods near Painswick South
This representation is based in whole or in part on data generated from a Canadian real estate association which assumes no responsibility for its accuracy. IDX information is provided exclusively for personal, non-commercial use, and may not be used for any purpose other than to identify prospective properties consumers may be interested in purchasing. Information is deemed reliable but not guaranteed.Listing data was last updated on 2025-10-22.





