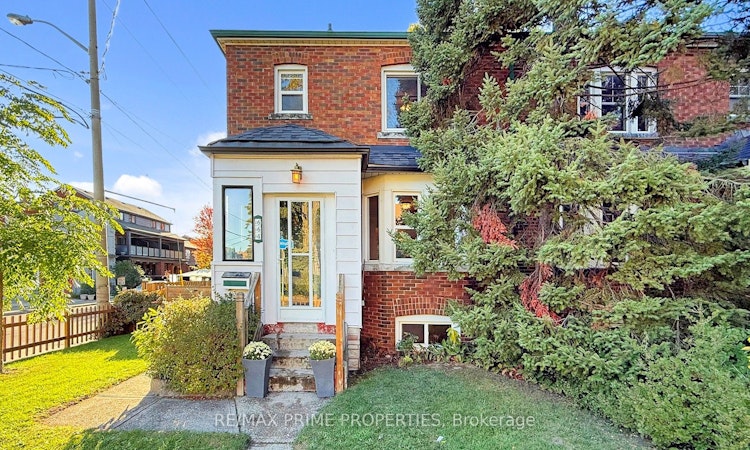
$1,399,000
Get pre-approved664 Durie StreetToronto, ON, M6S 3H3
Runnymede-Bloor West Village- 3 + 1 Bed
- 2 Bath
- 1100 - 1500 Sqft
- House
About this home
Listed by: Kara Daniels, Salesperson, RE/MAX PRIME PROPERTIES
Live Streams and Open Houses
Home facts and features
Bedrooms
3 + 1
Full Bathrooms
2
Property Type
House
Lot Size
24 ft x 102 ft (2473 ft²)
Depth
102.0
Frontage
24.25
Year Built
51 - 99 yrs old
Exterior Finish
Brick
Heating Type
Radiant, Other
Features
Fenced Yard, Park, Place Of Worship, Porch Enclosed, Public Transit, Rec./Commun.Centre, School Bus Route
Community
Primary Agent
Primary Broker
RE/MAX PRIME PROPERTIES
Secondary Agent
Secondary Broker
RE/MAX PRIME PROPERTIES
Days on REW
6 Days
MLS® Number
W12470298
Source
Toronto Real Estate Board
Mortgage Calculator
The displayed rates are provided as guidance only, are not guaranteed, or are to be considered an approval of credit. Approval will be based solely on your personal situation. You are encouraged to speak with a Mortgage Professional for the most accurate information and to determine your eligibility.
Property Insights
Schools nearby
10 Schools are within 1km
Cities near Runnymede-Bloor West Village
Neighborhoods near Runnymede-Bloor West Village
- Lambton Baby Point homes for sale (0.9 km)
- Junction Area homes for sale (1.5 km)
- High Park North homes for sale (1.6 km)
- Rockcliffe-Smythe homes for sale (1.9 km)
- Kingsway South homes for sale (2.1 km)
- High Park-Swansea homes for sale (2.1 km)
- Weston-Pellam Park homes for sale (2.6 km)
- Stonegate-Queensway homes for sale (2.9 km)
Listing data provided through TREB data license agreement and provided under copyright by the Toronto Real Estate Board. The listing data is deemed reliable but is not guaranteed accurate by the Toronto Real Estate Board nor REW.ca.Listing data was last updated on 2025-10-24.




