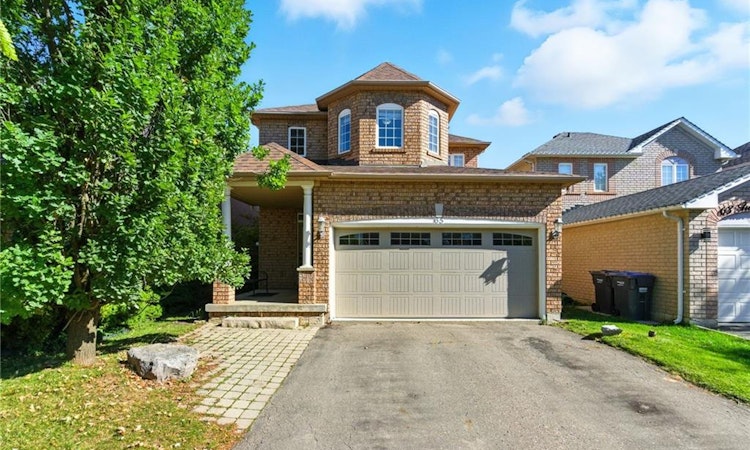
$999,900
Get pre-approvedAbout this home
Listed by: Rob Golfi, RE/MAX Escarpment Golfi Realty Inc.
Live Streams and Open Houses
Home facts and features
Bedrooms
3
Full Bathrooms
2
Partial Bathrooms
1
Property Type
House
Lot Size
34 ft x 108 ft (3742 ft²)
Depth
108.77
Frontage
34.4
Year Built
Built in 1999 (26 yrs old)
Style
Two Story
Heating Type
Forced Air,Natural Gas
Features
Auto Garage Door Remote(s), Built-in Appliances, Carbon Monoxide Detector(s), Gas, In Basement, Living Room, Smoke Detector(s)
Appliances
All Elf's, Bathroom Mirrors, Built-in Microwave, Built-in Oven, Cooktop, Dishwasher (as Is), Dryer, Freezer, Gdo & Remotes, Range Hood, Refrigerator, Washer, Window Coverings
Community
Days on REW
15 Days
MLS® Number
40777016
Source
Information Technology Systems Ontario
Board
Cornerstone Association of REALTORS®
Mortgage Calculator
The displayed rates are provided as guidance only, are not guaranteed, or are to be considered an approval of credit. Approval will be based solely on your personal situation. You are encouraged to speak with a Mortgage Professional for the most accurate information and to determine your eligibility.
Property Insights
Schools nearby
10 Schools are within 3km
Cities near Snelgrove
Neighborhoods near Snelgrove
- Heart Lake homes for sale (1.9 km)
- Heart Lake West homes for sale (2.4 km)
- Northwest Sandalwood Parkway homes for sale (2.5 km)
- Heart Lake East homes for sale (3.1 km)
- Fletcher's Meadow homes for sale (4.4 km)
- Sandringham - Wellington North homes for sale (5.0 km)
- Brampton North homes for sale (5.2 km)
- Sandringham - Wellington homes for sale (5.3 km)
This representation is based in whole or in part on data generated from a Canadian real estate association which assumes no responsibility for its accuracy. IDX information is provided exclusively for personal, non-commercial use, and may not be used for any purpose other than to identify prospective properties consumers may be interested in purchasing. Information is deemed reliable but not guaranteed.Listing data was last updated on 2025-10-22.





