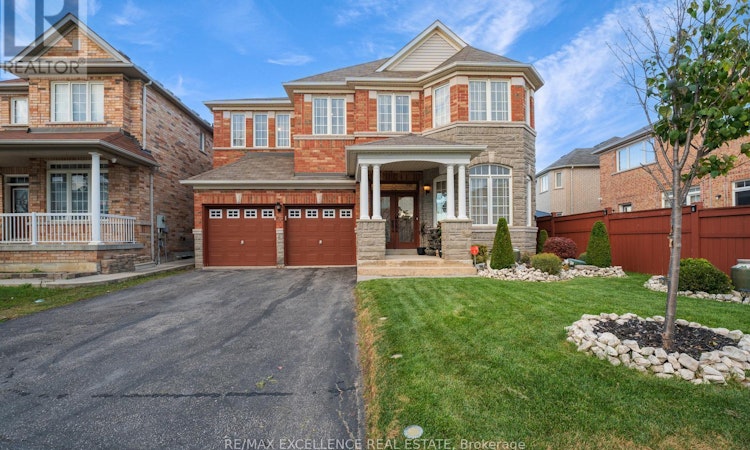
$1,349,999
Get pre-approved63 Powell DriveBrampton, ON, L6R 0K8
Sandringham - Wellington- 4 Bed
- 4 Bath
- 3000 Sqft
- House
About this home
Listed by: Poppy Tiwana, Salesperson, RE/MAX EXCELLENCE REAL ESTATE
Live Streams and Open Houses
Home facts and features
List Price
$1,349,999
Bedrooms
4
Full Bathrooms
3
Partial Bathrooms
1
Property Type
House
Lot Size
45 ft x 110 ft (5013 ft²)
Depth
110 ft ,10 in
Frontage
45 ft ,2 in
Title
Freehold
Exterior Finish
Brick, Stone
Heating Type
Forced air
Community
Primary Agent
Primary Broker
RE/MAX EXCELLENCE REAL ESTATE
Secondary Agent
Secondary Broker
RE/MAX EXCELLENCE REAL ESTATE
Days on REW
7 Days
MLS® Number
W12469759
Source
Canadian Real Estate Association
Board
Toronto Real Estate Board
Mortgage Calculator
The displayed rates are provided as guidance only, are not guaranteed, or are to be considered an approval of credit. Approval will be based solely on your personal situation. You are encouraged to speak with a Mortgage Professional for the most accurate information and to determine your eligibility.
Property Insights
Schools nearby
10 Schools are within 2km
Cities near Sandringham - Wellington
Neighborhoods near Sandringham - Wellington
- Sandringham - Wellington North homes for sale (2.2 km)
- Northgate homes for sale (3.1 km)
- Central Park homes for sale (3.1 km)
- Bramalea North Industrial homes for sale (3.3 km)
- Vales of Castlemore homes for sale (3.4 km)
- Heart Lake homes for sale (3.4 km)
- Heart Lake East homes for sale (3.6 km)
- Westgate homes for sale (3.9 km)





