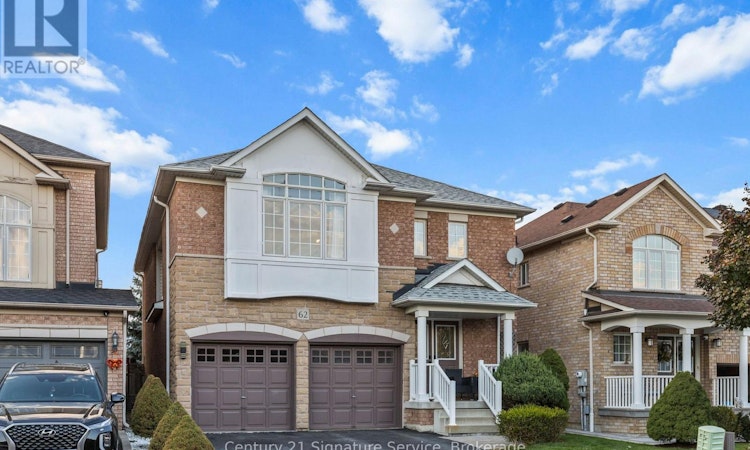
$1,150,000
Get pre-approved62 Penbridge CircleBrampton, ON, L7A 2P9
Fletcher's Meadow- 4 Bed
- 6 Bath
- 2000 Sqft
- House
About this home
Listed by: Michal Mroczkowski, Salesperson, Century 21 Signature Service
Live Streams and Open Houses
Home facts and features
List Price
$1,150,000
Bedrooms
4
Full Bathrooms
5
Partial Bathrooms
1
Property Type
House
Lot Size
11 ft x 28 ft (3516 ft²)
Depth
28.92 m
Frontage
11.28 m
Title
Freehold
Exterior Finish
Brick
Heating Type
Forced air
Community
Days on REW
5 Days
MLS® Number
W12466834
Source
Canadian Real Estate Association
Board
Toronto Real Estate Board
Mortgage Calculator
The displayed rates are provided as guidance only, are not guaranteed, or are to be considered an approval of credit. Approval will be based solely on your personal situation. You are encouraged to speak with a Mortgage Professional for the most accurate information and to determine your eligibility.
Property Insights
Schools nearby
10 Schools are within 1km
Cities near Fletcher's Meadow
Neighborhoods near Fletcher's Meadow
- Northwest Sandalwood Parkway homes for sale (2.2 km)
- Fletcher's Creek Village homes for sale (2.3 km)
- Northwest Brampton homes for sale (2.9 km)
- Brampton West homes for sale (3.2 km)
- Heart Lake West homes for sale (3.5 km)
- Northwood Park homes for sale (3.8 km)
- Brampton North homes for sale (4.2 km)
- Credit Valley homes for sale (4.3 km)





