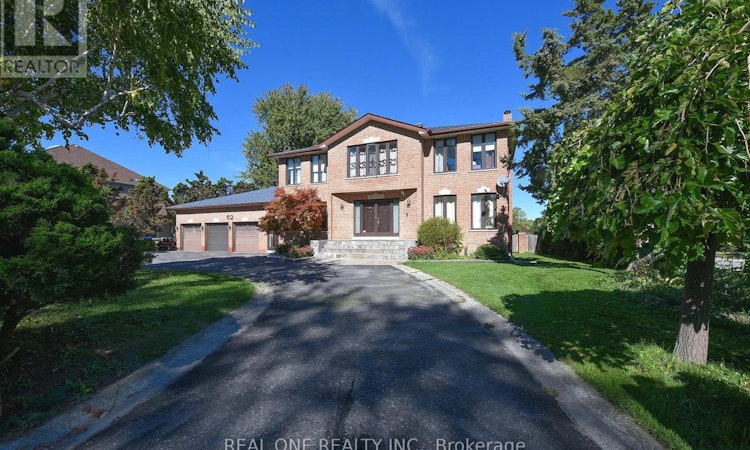
$3,088,000
Get pre-approved62 Lee AvenueMarkham, ON, L3R 8G4
Milliken Mills East- 6 Bed
- 5 Bath
- 3500 Sqft
- House
About this home
Listed by: Helen Yang, Salesperson, REAL ONE REALTY INC.
Live Streams and Open Houses
Home facts and features
List Price
$3,088,000
Bedrooms
6
Full Bathrooms
4
Partial Bathrooms
1
Property Type
House
Lot Size
103 ft x 195 ft (20217 ft²)
Depth
195 ft ,10 in
Frontage
103 ft ,2 in
Title
Freehold
Exterior Finish
Brick
Heating Type
Forced air
Community
Primary Agent
Primary Broker
REAL ONE REALTY INC.
Secondary Agent
Secondary Broker
REAL ONE REALTY INC.
Days on REW
8 Days
MLS® Number
N12464686
Source
Canadian Real Estate Association
Board
Toronto Real Estate Board
Mortgage Calculator
The displayed rates are provided as guidance only, are not guaranteed, or are to be considered an approval of credit. Approval will be based solely on your personal situation. You are encouraged to speak with a Mortgage Professional for the most accurate information and to determine your eligibility.
Property Insights
Schools nearby
10 Schools are within 1km





