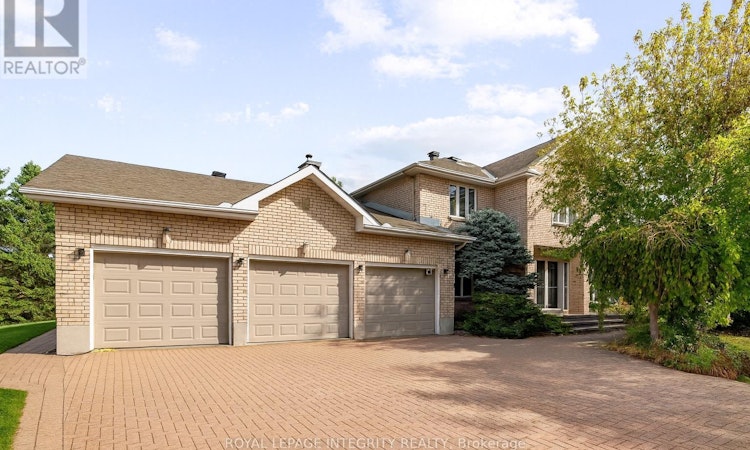
About this home
Listed by: Bridget Sullivan, Salesperson, ROYAL LEPAGE INTEGRITY REALTY
Home facts and features
List Price
$1,825,000
Bedrooms
5
Full Bathrooms
3
Partial Bathrooms
1
Property Type
House
Lot Size
196 ft x 442 ft (2.0 acres)
Depth
442 ft ,10 in
Frontage
196 ft ,10 in
Title
Freehold
Exterior Finish
Brick
Heating Type
Forced air
Community
Primary Agent
Primary Broker
ROYAL LEPAGE INTEGRITY REALTY
Secondary Agent
Secondary Broker
ROYAL LEPAGE INTEGRITY REALTY
Days on REW
13 Days
MLS® Number
X12456164
Source
Canadian Real Estate Association
Board
Ottawa Real Estate Board
Mortgage Calculator
The displayed rates are provided as guidance only, are not guaranteed, or are to be considered an approval of credit. Approval will be based solely on your personal situation. You are encouraged to speak with a Mortgage Professional for the most accurate information and to determine your eligibility.
Property Insights
Schools nearby
8 Schools are within 5km
Cities near Dunrobin
Neighborhoods near Dunrobin
- Constance Bay homes for sale (10.2 km)
- Brookside - Briarbrook - Morgan's Grant homes for sale (10.8 km)
- Carp homes for sale (11.2 km)
- Kanata Lakes - Arcardia homes for sale (13.3 km)
- Beaverbrook homes for sale (13.7 km)
- Kinburn homes for sale (13.9 km)
- Crystal Bay - Lakeview Park homes for sale (14.9 km)
- Katimavik - Hazeldean homes for sale (15.8 km)





