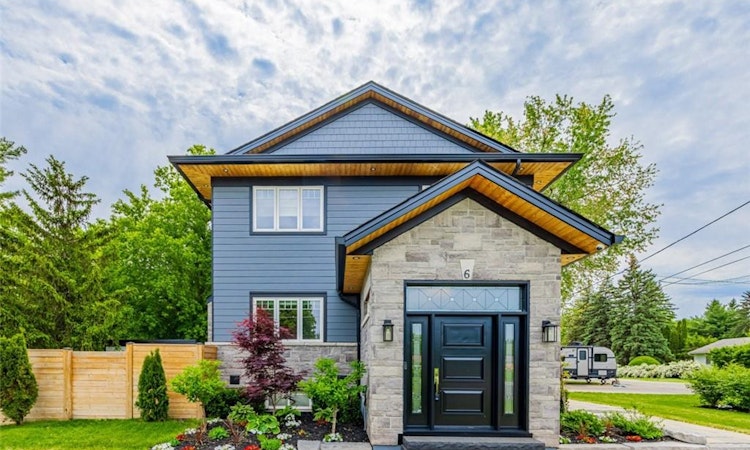
$1,549,999
Get pre-approved6 Credit StreetHalton Hills, ON, L7G 2W1
Glen Williams- 4 Bed
- 4 Bath
- 2068 Sqft
- House
About this home
Listed by: Cliff Silveira, KELLER WILLIAMS EDGE REALTY
Live Streams and Open Houses
Home facts and features
Bedrooms
4
Full Bathrooms
2
Partial Bathrooms
2
Property Type
House
Lot Size
66 ft x 90 ft (5940 ft²)
Depth
90.0
Frontage
66.0
Style
Two Story
Heating Type
Forced Air
Features
Alarm System, Built-in Appliances, Central Vacuum, Gas, Upper Level, Wet Bar
Appliances
Central Vac, Dishwasher, Dryer, Gas Oven/range, Microwave, Refrigerator
Community
Days on REW
80 Days
Property Views
80
MLS® Number
40757181
Source
Information Technology Systems Ontario
Board
Cornerstone Association of REALTORS®
Mortgage Calculator
The displayed rates are provided as guidance only, are not guaranteed, or are to be considered an approval of credit. Approval will be based solely on your personal situation. You are encouraged to speak with a Mortgage Professional for the most accurate information and to determine your eligibility.
Property Insights
Schools nearby
10 Schools are within 3km
Cities near Glen Williams
Neighborhoods near Glen Williams
This representation is based in whole or in part on data generated from a Canadian real estate association which assumes no responsibility for its accuracy. IDX information is provided exclusively for personal, non-commercial use, and may not be used for any purpose other than to identify prospective properties consumers may be interested in purchasing. Information is deemed reliable but not guaranteed.Listing data was last updated on 2025-10-23.





