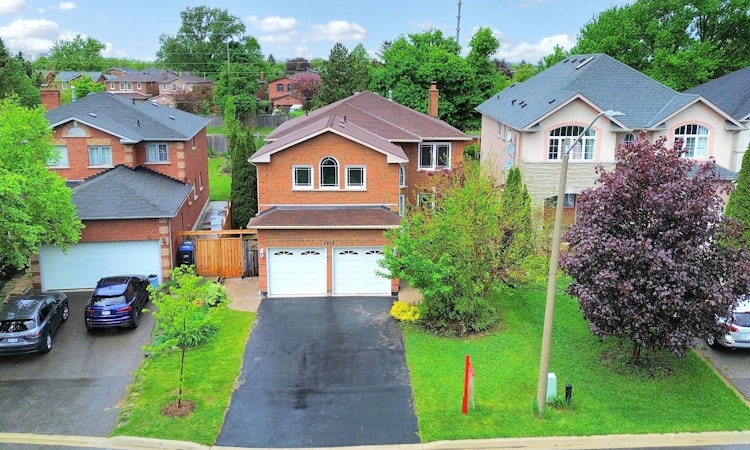
$1,549,900
Get pre-approved5972 Aquarius CourtMississauga, ON, L5M 4Z9
East Credit- 4 Bed
- 4 Bath
- 3000 - 3500 Sqft
- House
About this home
Listed by: Pardeep Jassi, Salesperson, CENTURY 21 PEOPLE`S CHOICE REALTY INC.
Home facts and features
Bedrooms
4
Full Bathrooms
4
Property Type
House
Lot Size
38 ft x 132 ft (5076 ft²)
Depth
132.12
Frontage
38.42
Exterior Finish
Brick
Heating Type
Forced Air, Gas
Community
Days on REW
10 Days
Property Views
14
MLS® Number
W12460245
Source
Toronto Real Estate Board
Mortgage Calculator
The displayed rates are provided as guidance only, are not guaranteed, or are to be considered an approval of credit. Approval will be based solely on your personal situation. You are encouraged to speak with a Mortgage Professional for the most accurate information and to determine your eligibility.
Property Insights
Schools nearby
10 Schools are within 1km
Cities near East Credit
Neighborhoods near East Credit
- Streetsville homes for sale (2.2 km)
- Creditview homes for sale (3.2 km)
- Hurontario homes for sale (3.5 km)
- Central Erin Mills homes for sale (3.6 km)
- Mavis-Erindale homes for sale (4.3 km)
- Mississauga City Centre homes for sale (4.4 km)
- Meadowvale Village homes for sale (4.7 km)
- Gateway homes for sale (4.8 km)
Listing data provided through TREB data license agreement and provided under copyright by the Toronto Real Estate Board. The listing data is deemed reliable but is not guaranteed accurate by the Toronto Real Estate Board nor REW.ca.Listing data was last updated on 2025-10-23.




