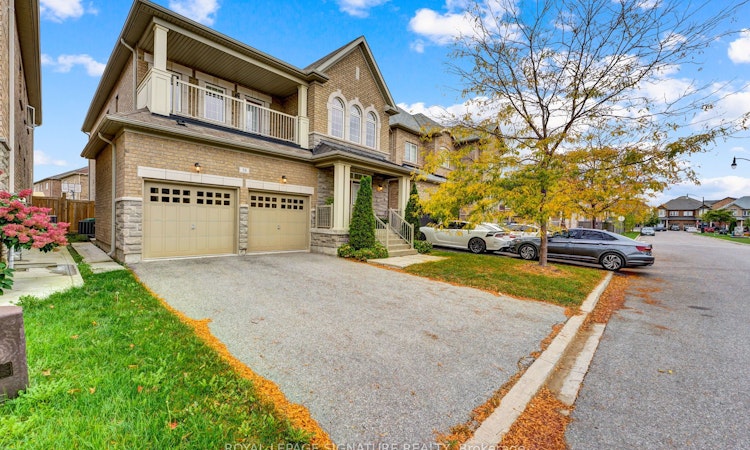
$1,350,000
Get pre-approved58 Orangeblossom TrailBrampton, ON, L6X 0E4
Credit Valley- 4 Bed
- 4 Bath
- 3000 - 3500 Sqft
- House
About this home
Listed by: Amit Singh Dulku, Salesperson, ROYAL LEPAGE SIGNATURE REALTY
Home facts and features
Bedrooms
4
Full Bathrooms
4
Property Type
House
Lot Size
40 ft x 100 ft (4005 ft²)
Depth
100.07
Frontage
40.03
Exterior Finish
Brick, Brick Front
Heating Type
Forced Air, Electric
Community
Days on REW
9 Days
MLS® Number
W12461849
Source
Toronto Real Estate Board
Mortgage Calculator
The displayed rates are provided as guidance only, are not guaranteed, or are to be considered an approval of credit. Approval will be based solely on your personal situation. You are encouraged to speak with a Mortgage Professional for the most accurate information and to determine your eligibility.
Property Insights
Schools nearby
10 Schools are within 2km
Cities near Credit Valley
Neighborhoods near Credit Valley
- Huttonville homes for sale (1.8 km)
- Northwood Park homes for sale (1.9 km)
- Fletcher's West homes for sale (2.6 km)
- Fletcher's Creek Village homes for sale (2.8 km)
- Bram West homes for sale (3.0 km)
- Brampton West homes for sale (3.6 km)
- Downtown Brampton homes for sale (3.7 km)
- Brampton South homes for sale (3.8 km)
Listing data provided through TREB data license agreement and provided under copyright by the Toronto Real Estate Board. The listing data is deemed reliable but is not guaranteed accurate by the Toronto Real Estate Board nor REW.ca.Listing data was last updated on 2025-10-23.




