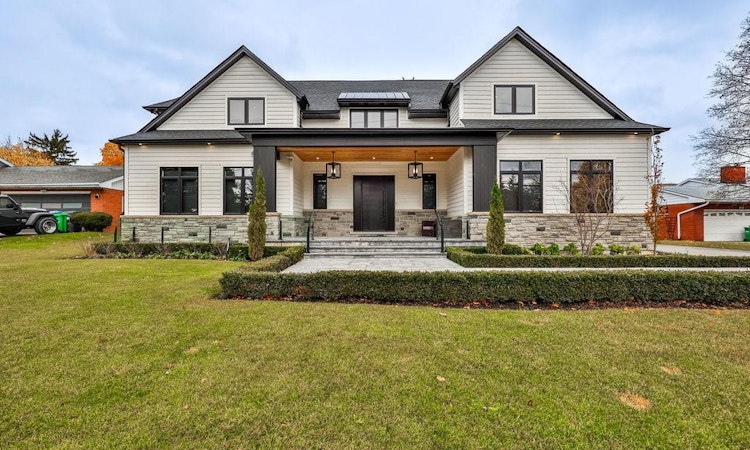
$4,799,999
Get pre-approved57 Joymar DriveMississauga, ON, L5M 1G1
Streetsville- 6 Bed
- 7 Bath
- 5444 Sqft
- House
About this home
Listed by: Michael Phinney, ROYAL LEPAGE REAL ESTATE SERVICES PHINNEY REAL ESTATE
Home facts and features
Bedrooms
6
Full Bathrooms
6
Partial Bathrooms
1
Property Type
House
Lot Size
95 ft x 246 ft (23437 ft²)
Depth
246.7
Frontage
95.0
Year Built
Built in 2021 (4 yrs old)
Style
Two Story
Heating Type
Natural Gas
Features
Alarm System, Auto Garage Door Remote(s), Carbon Monoxide Detector, Carbon Monoxide Detector(s), Electric, Family Room, Landscaped, Laundry Room, Lighting, Privacy, Smoke Detector, Smoke Detector(s), Upper Level, Wet Bar
Appliances
Built-in Microwave, Dishwasher, Dryer, Other, Pool Equipment, Range Hood, Refrigerator, See Inclusion & Exclusion List., Stove, Washer, Window Coverings
Community
Primary Agent
Primary Broker
ROYAL LEPAGE REAL ESTATE SERVICES PHINNEY REAL ESTATE
Secondary Agent
Secondary Broker
Non-MEM Brokerage
Days on REW
44 Days
Property Views
122
MLS® Number
40767037
Source
Information Technology Systems Ontario
Mortgage Calculator
The displayed rates are provided as guidance only, are not guaranteed, or are to be considered an approval of credit. Approval will be based solely on your personal situation. You are encouraged to speak with a Mortgage Professional for the most accurate information and to determine your eligibility.
Property Insights
Schools nearby
10 Schools are within 1km
Cities near Streetsville
Neighborhoods near Streetsville
- East Credit homes for sale (2.2 km)
- Central Erin Mills homes for sale (2.9 km)
- Meadowvale homes for sale (3.1 km)
- Meadowvale Business Park homes for sale (3.5 km)
- Meadowvale Village homes for sale (4.4 km)
- Churchill Meadows homes for sale (4.7 km)
- Lisgar homes for sale (4.7 km)
- Creditview homes for sale (5.1 km)
This representation is based in whole or in part on data generated from a Canadian real estate association which assumes no responsibility for its accuracy. IDX information is provided exclusively for personal, non-commercial use, and may not be used for any purpose other than to identify prospective properties consumers may be interested in purchasing. Information is deemed reliable but not guaranteed.Listing data was last updated on 2025-10-23.





