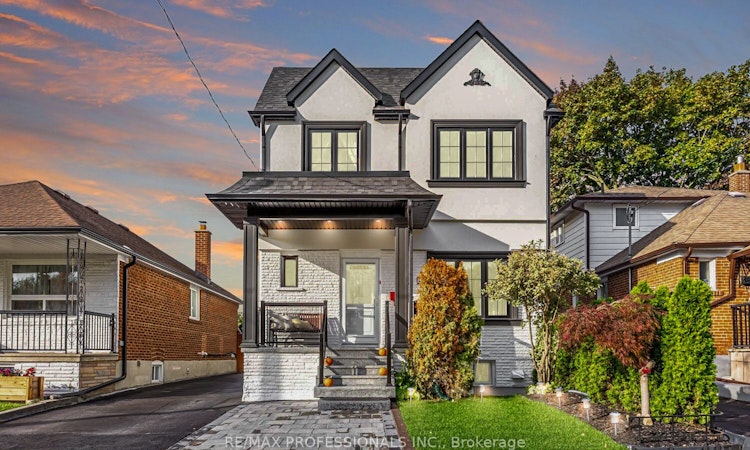
$1,599,900
Get pre-approved56 Parker AvenueToronto, ON, M8Z 4L8
Stonegate-Queensway- 4 + 1 Bed
- 4 Bath
- 1500 - 2000 Sqft
- House
About this home
Listed by: Paul Acri, Broker, RE/MAX PROFESSIONALS INC.
Home facts and features
Bedrooms
4 + 1
Full Bathrooms
4
Property Type
House
Lot Size
33 ft x 102 ft (3401 ft²)
Depth
102.15
Frontage
33.3
Exterior Finish
Brick, Stucco (Plaster)
Heating Type
Forced Air, Gas
Features
Electric Car Charger, Fenced Yard, Irregular Lot, Place Of Worship, Public Transit, Rec./Commun.Centre, School
Community
Primary Agent
Primary Broker
RE/MAX PROFESSIONALS INC.
Secondary Agent
Secondary Broker
RE/MAX PROFESSIONALS INC.
Days on REW
3 Days
MLS® Number
W12471302
Source
Toronto Real Estate Board
Mortgage Calculator
The displayed rates are provided as guidance only, are not guaranteed, or are to be considered an approval of credit. Approval will be based solely on your personal situation. You are encouraged to speak with a Mortgage Professional for the most accurate information and to determine your eligibility.
Property Insights
Schools nearby
10 Schools are within 1km
Cities near Stonegate-Queensway
Neighborhoods near Stonegate-Queensway
- Kingsway South homes for sale (2.1 km)
- Mimico homes for sale (2.2 km)
- Lambton Baby Point homes for sale (2.5 km)
- High Park-Swansea homes for sale (2.9 km)
- Runnymede-Bloor West Village homes for sale (2.9 km)
- Islington-City Centre West homes for sale (3.4 km)
- High Park North homes for sale (3.7 km)
- New Toronto homes for sale (4.0 km)
Listing data provided through TREB data license agreement and provided under copyright by the Toronto Real Estate Board. The listing data is deemed reliable but is not guaranteed accurate by the Toronto Real Estate Board nor REW.ca.Listing data was last updated on 2025-10-23.




