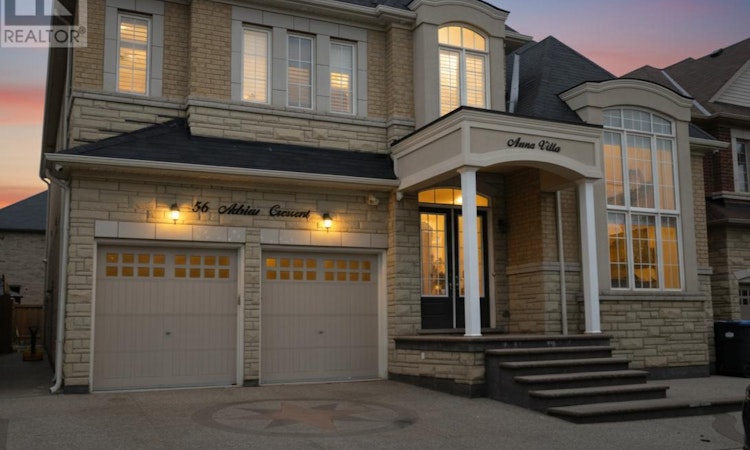
$2,050,000
Get pre-approved56 Adrian CrescentBrampton, ON, L6X 5M5
Credit Valley- 9 Bed
- 7 Bath
- 3500 Sqft
- House
About this home
Listed by: Kevin Patel, Salesperson, HOMELIFE/MIRACLE REALTY LTD, BROKERAGE
Home facts and features
List Price
$2,050,000
Bedrooms
9
Full Bathrooms
6
Partial Bathrooms
1
Property Type
House
Lot Size
50 ft x 103 ft (5170 ft²)
Depth
103 ft ,4 in
Frontage
50 ft
Title
Freehold
Exterior Finish
Brick
Heating Type
Forced air
Community
Days on REW
14 Days
MLS® Number
W12453199
Source
Canadian Real Estate Association
Board
Toronto Real Estate Board
Mortgage Calculator
The displayed rates are provided as guidance only, are not guaranteed, or are to be considered an approval of credit. Approval will be based solely on your personal situation. You are encouraged to speak with a Mortgage Professional for the most accurate information and to determine your eligibility.
Property Insights
Schools nearby
10 Schools are within 1km
Cities near Credit Valley
Neighborhoods near Credit Valley
- Huttonville homes for sale (1.8 km)
- Northwood Park homes for sale (1.9 km)
- Fletcher's West homes for sale (2.6 km)
- Fletcher's Creek Village homes for sale (2.8 km)
- Bram West homes for sale (3.0 km)
- Brampton West homes for sale (3.6 km)
- Downtown Brampton homes for sale (3.7 km)
- Brampton South homes for sale (3.8 km)





