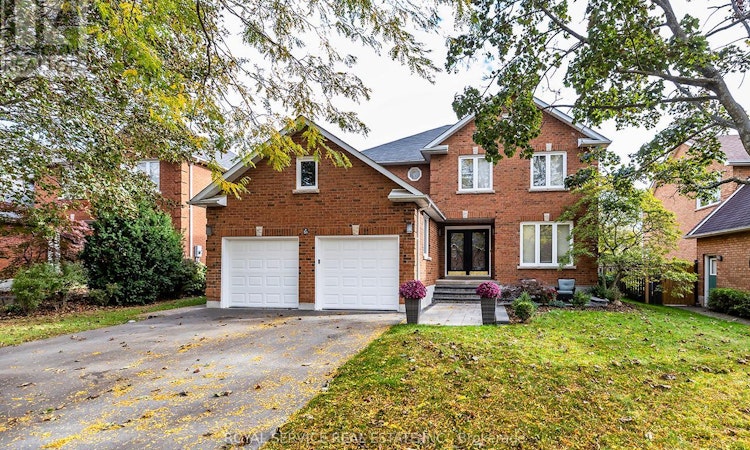
$1,350,000
Get pre-approved55 White Cliffe DriveClarington, ON, L1E 1T2
Courtice- 5 Bed
- 4 Bath
- 2500 Sqft
- House
About this home
Listed by: Bev Sirrs, Salesperson, ROYAL SERVICE REAL ESTATE INC.
Home facts and features
List Price
$1,350,000
Bedrooms
5
Full Bathrooms
3
Partial Bathrooms
1
Property Type
House
Lot Size
57 ft x 106 ft (6128 ft²)
Depth
106 ft ,2 in
Frontage
57 ft ,8 in
Title
Freehold
Exterior Finish
Brick
Heating Type
Forced air
Community
Primary Agent
Primary Broker
ROYAL SERVICE REAL ESTATE INC.
Secondary Agent
Secondary Broker
ROYAL SERVICE REAL ESTATE INC.
Days on REW
7 Days
MLS® Number
E12465523
Source
Canadian Real Estate Association
Board
Durham Region Association of REALTORS®
Mortgage Calculator
The displayed rates are provided as guidance only, are not guaranteed, or are to be considered an approval of credit. Approval will be based solely on your personal situation. You are encouraged to speak with a Mortgage Professional for the most accurate information and to determine your eligibility.
Property Insights
Schools nearby
10 Schools are within 2km





