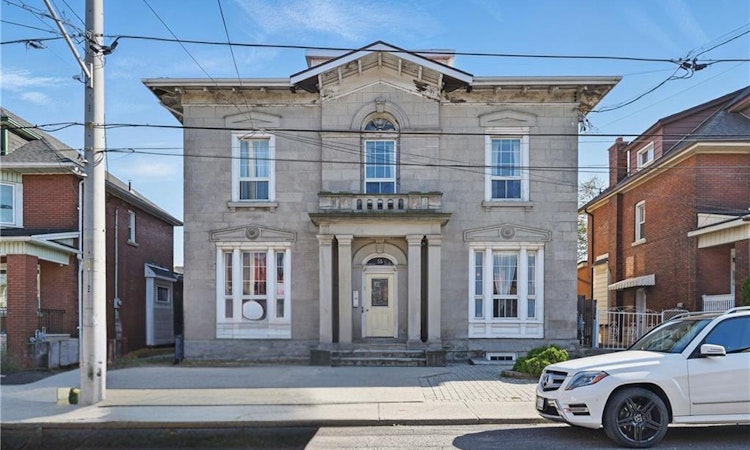
$1,499,000
Get pre-approved55 Barton Street WHamilton, ON, L8L 1A3
Central Hamilton- 10 Bed
- 5 Bath
- 4784 Sqft
- Multifamily
About this home
Listed by: Brad Mcrae, Royal LePage Burloak Real Estate Services
Home facts and features
Bedrooms
10
Full Bathrooms
5
Property Type
Multifamily
Lot Size
48 ft x 121 ft (5866 ft²)
Depth
121.7
Frontage
48.2
Style
Heating Type
Natural Gas,Radiant
Features
Coin Operated, Lake/pond, Separate Hydro Meters
Appliances
1x Maytag Coin Dryer, 1x S/s Fridge/freezer, 1x S/s Stove/oven, 2x Huebsch Coin Washers, 3x White Fridges/freezers, 3x White Stove/ovens
Community
Primary Agent
Primary Broker
Royal LePage Burloak Real Estate Services
Secondary Agent
Secondary Broker
Royal LePage Burloak Real Estate Services
Days on REW
156 Days
Property Views
29
MLS® Number
40730486
Source
Information Technology Systems Ontario
Mortgage Calculator
The displayed rates are provided as guidance only, are not guaranteed, or are to be considered an approval of credit. Approval will be based solely on your personal situation. You are encouraged to speak with a Mortgage Professional for the most accurate information and to determine your eligibility.
Property Insights
Schools nearby
10 Schools are within 1km
Cities near Central Hamilton
This representation is based in whole or in part on data generated from a Canadian real estate association which assumes no responsibility for its accuracy. IDX information is provided exclusively for personal, non-commercial use, and may not be used for any purpose other than to identify prospective properties consumers may be interested in purchasing. Information is deemed reliable but not guaranteed.Listing data was last updated on 2025-10-23.





