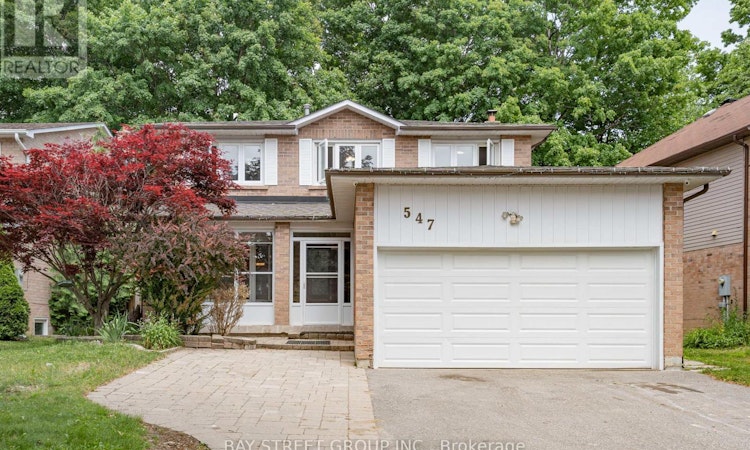
$1,388,000
Get pre-approved547 Raymerville DriveMarkham, ON, L3P 6G3
Raymerville- 6 Bed
- 4 Bath
- 2000 Sqft
- House
About this home
Listed by: Yinan Xia, Salesperson, BAY STREET GROUP INC.
Home facts and features
List Price
$1,388,000
Bedrooms
6
Full Bathrooms
3
Partial Bathrooms
1
Property Type
House
Lot Size
52 ft x 110 ft (5720 ft²)
Depth
110 ft
Frontage
52 ft
Title
Freehold
Exterior Finish
Brick
Heating Type
Forced air
Community
Primary Agent
Primary Broker
BAY STREET GROUP INC.
Secondary Agent
Secondary Broker
BAY STREET GROUP INC.
Tertiary Agent
Tertiary Broker
BAY STREET GROUP INC.
Days on REW
50 Days
Property Views
48
MLS® Number
N12383638
Source
Canadian Real Estate Association
Board
Toronto Real Estate Board
Mortgage Calculator
The displayed rates are provided as guidance only, are not guaranteed, or are to be considered an approval of credit. Approval will be based solely on your personal situation. You are encouraged to speak with a Mortgage Professional for the most accurate information and to determine your eligibility.
Property Insights
Schools nearby
10 Schools are within 2km





