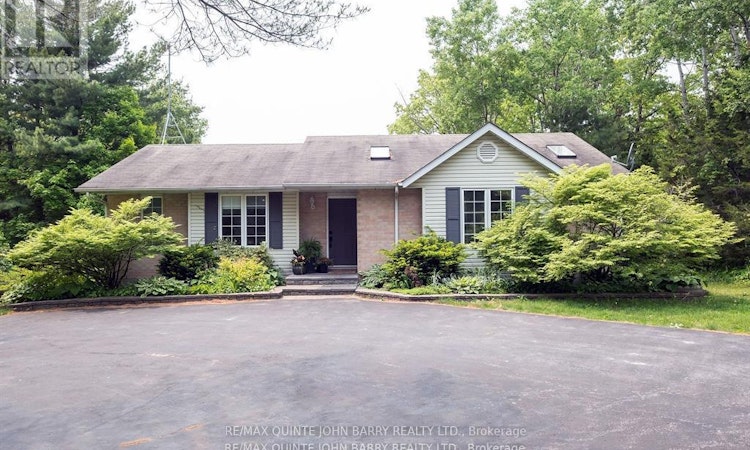
About this home
Listed by: Cathy Pryor, Salesperson, RE/MAX QUINTE JOHN BARRY REALTY LTD.
Home facts and features
List Price
$655,000
Bedrooms
3
Full Bathrooms
2
Property Type
House
Lot Size
149 ft x 333 ft (1.14 acres)
Depth
333 ft ,7 in
Frontage
149 ft
Title
Freehold
Exterior Finish
Brick, Vinyl siding
Heating Type
Forced air
Primary Agent
Primary Broker
RE/MAX QUINTE JOHN BARRY REALTY LTD.
Secondary Agent
Secondary Broker
RE/MAX QUINTE JOHN BARRY REALTY LTD.
Days on REW
50 Days
Property Views
28
MLS® Number
X12380987
Source
Canadian Real Estate Association
Board
Durham Region Association of REALTORS®
Mortgage Calculator
The displayed rates are provided as guidance only, are not guaranteed, or are to be considered an approval of credit. Approval will be based solely on your personal situation. You are encouraged to speak with a Mortgage Professional for the most accurate information and to determine your eligibility.
Property Insights
Schools nearby
10 Schools are within 822km





