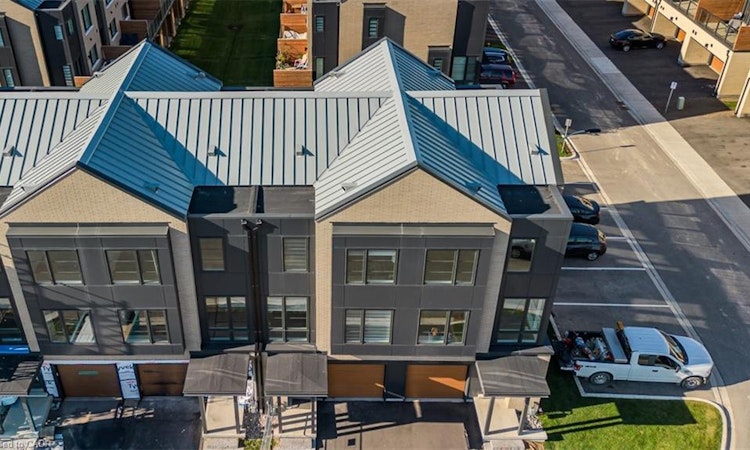
$1,099,000
Get pre-approved52 - 2273 Turnberry RoadBurlington, ON, L7M 2B2
Rose- 3 Bed
- 3 Bath
- 1728 Sqft
- Townhouse
About this home
Listed by: Tanya Rocca, Royal LePage Burloak Real Estate Services
Home facts and features
List Price
$1,099,000
Gross Taxes for 2025
$0
Strata Maintenance Fees
$333 Monthly
Bedrooms
3
Full Bathrooms
2
Partial Bathrooms
1
Property Type
Townhouse
Style
3 Storey
Heating Type
Forced Air
Features
Carbon Monoxide Detector, Carbon Monoxide Detector(s), In-suite, Smoke Detector, Smoke Detector(s)
Amenities
Parking
Appliances
Dishwasher, Dryer, Refrigerator, Stove, Washer
Community
Primary Agent
Primary Broker
Royal LePage Burloak Real Estate Services
Secondary Agent
Secondary Broker
Royal LePage Burloak Real Estate Services
Days on REW
23 Days
MLS® Number
40775113
Source
Information Technology Systems Ontario
Mortgage Calculator
The displayed rates are provided as guidance only, are not guaranteed, or are to be considered an approval of credit. Approval will be based solely on your personal situation. You are encouraged to speak with a Mortgage Professional for the most accurate information and to determine your eligibility.
Property Insights
Schools nearby
10 Schools are within 2km
Cities near Rose
This representation is based in whole or in part on data generated from a Canadian real estate association which assumes no responsibility for its accuracy. IDX information is provided exclusively for personal, non-commercial use, and may not be used for any purpose other than to identify prospective properties consumers may be interested in purchasing. Information is deemed reliable but not guaranteed.Listing data was last updated on 2025-10-23.





